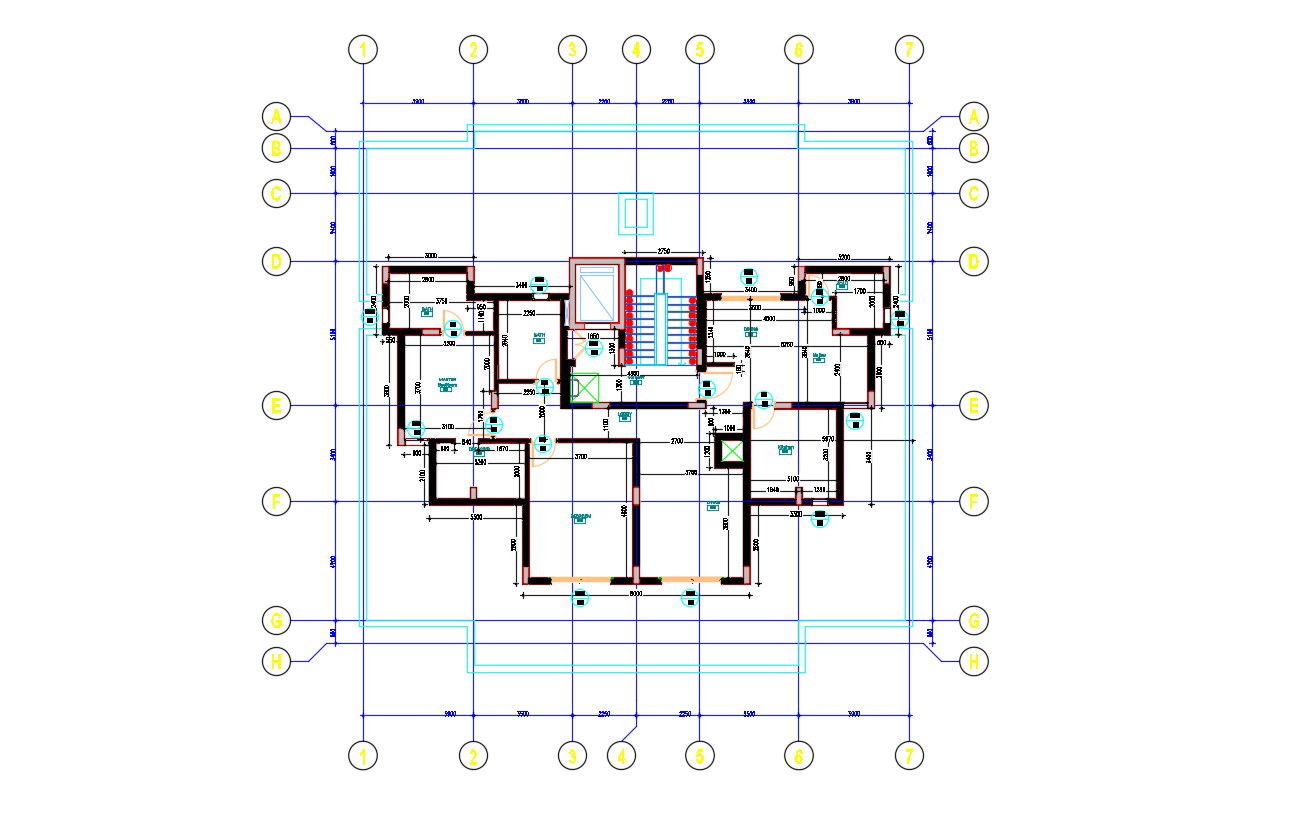Luxury Bungalow House Plans With Working Drawing Dimension AutoCAD File Free Download
Description
Luxury Bungalow House Plans With Working Drawing Dimension AutoCAD File Free Download; bungalow floor plan designs are typically simple, compact and longer than they are wide. Also, like their Craftsman cousin, bungalow house designs tend to sport cute curb appeal by way of a wide front porch (or stoop) supported by tapered or paired columns and low-slung rooflines.
Uploaded by:
Rashmi
Solanki
