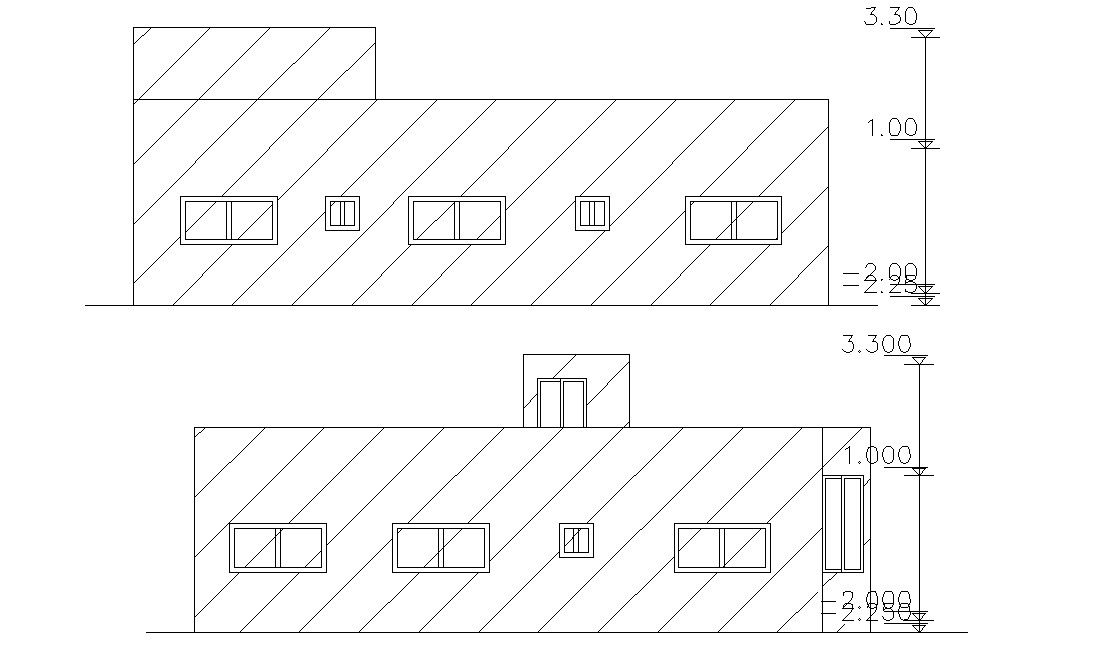Single Story Residential House Elevation Design Dwg File
Description
architectural drawing of simple one-floor house elevation design with floor levels dimension details, doors and windows marking in elevation, some hatching design in it. free download this drawing and use it in a related project.
Uploaded by:
Rashmi
Solanki
