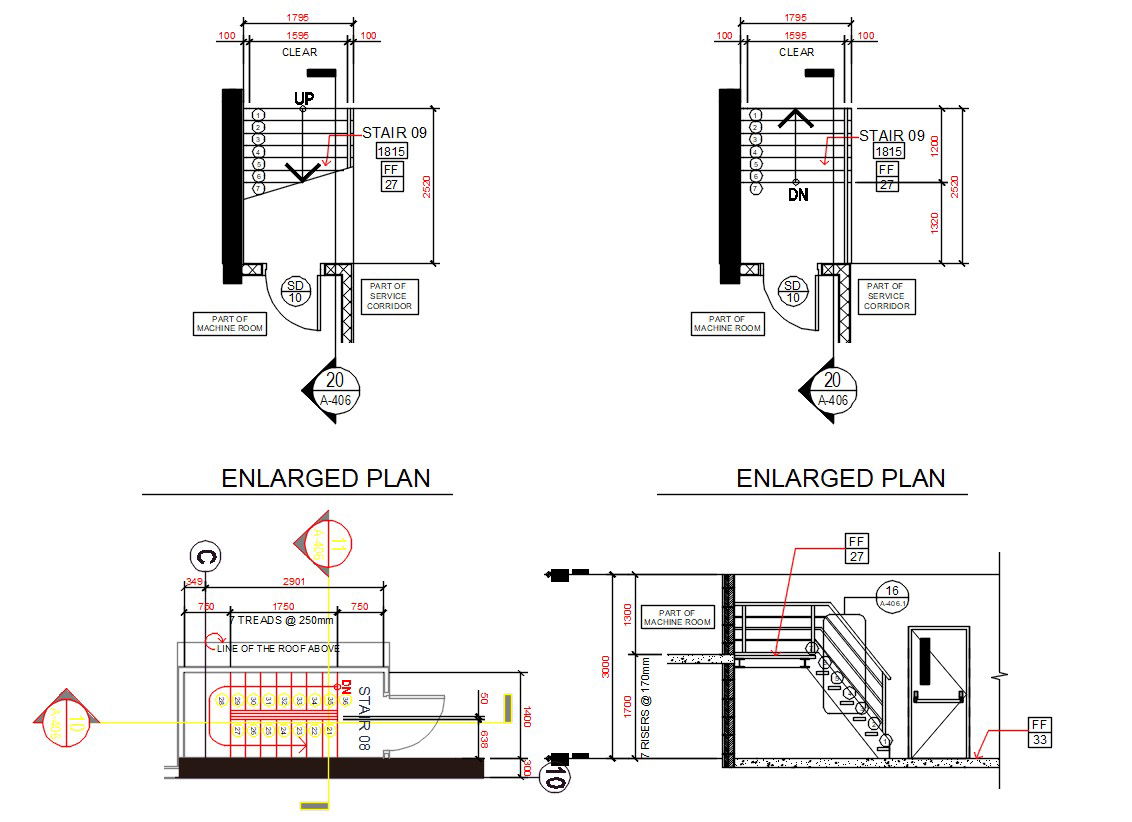Staircase Structure Drawing AutoCAD File
Description
Staircase Structure Drawing AutoCAD File; find here 2d CAD drawing of staircase plan and side elevation design shows riser and tread details, railing design, and platform RCC slab with dimension detail in DWG File.
Uploaded by:

