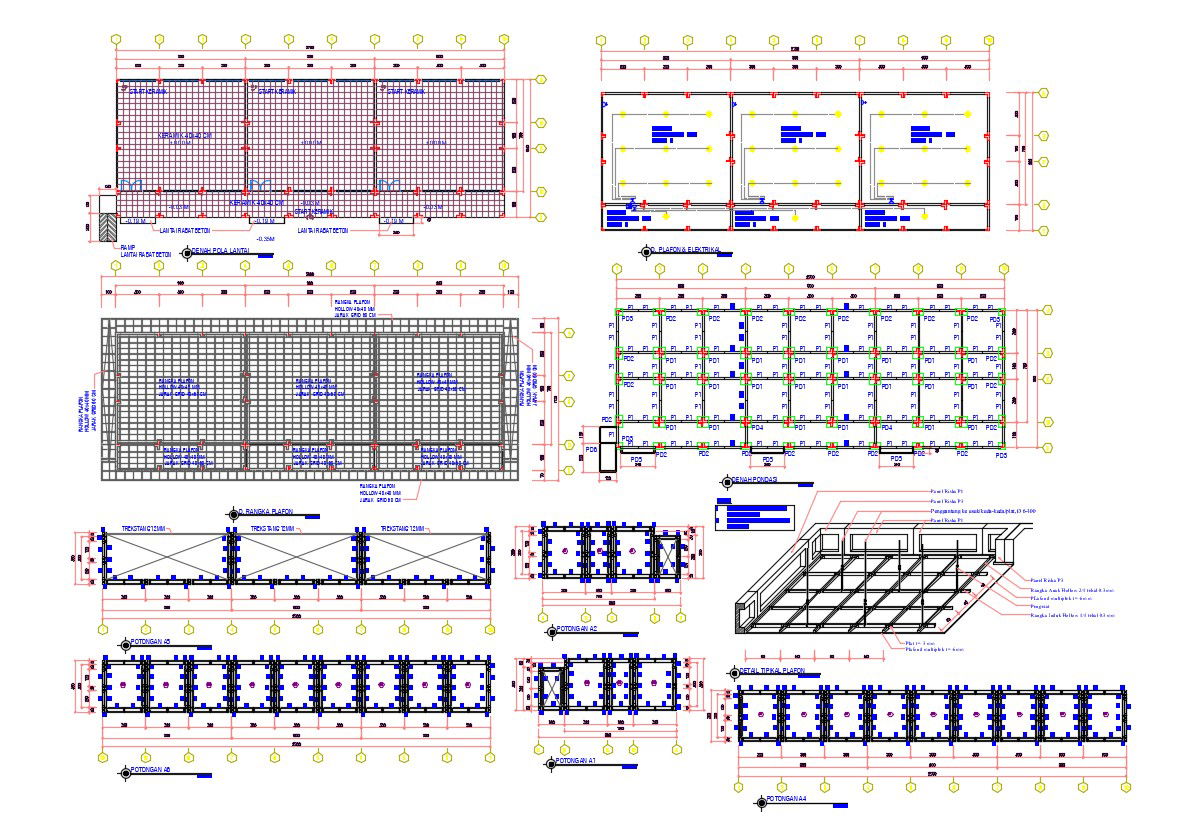Building Floor Construction CAD Drawing DWG File
Description
Building Floor Construction CAD Drawing DWG File; 2d CAD drawing of concrete floor detail, ceiling isometric elevation, foundation plan, and all foundation detail with description details in CAD file.
File Type:
DWG
File Size:
439 KB
Category::
Construction
Sub Category::
Construction Detail Drawings
type:
Gold
Uploaded by:
