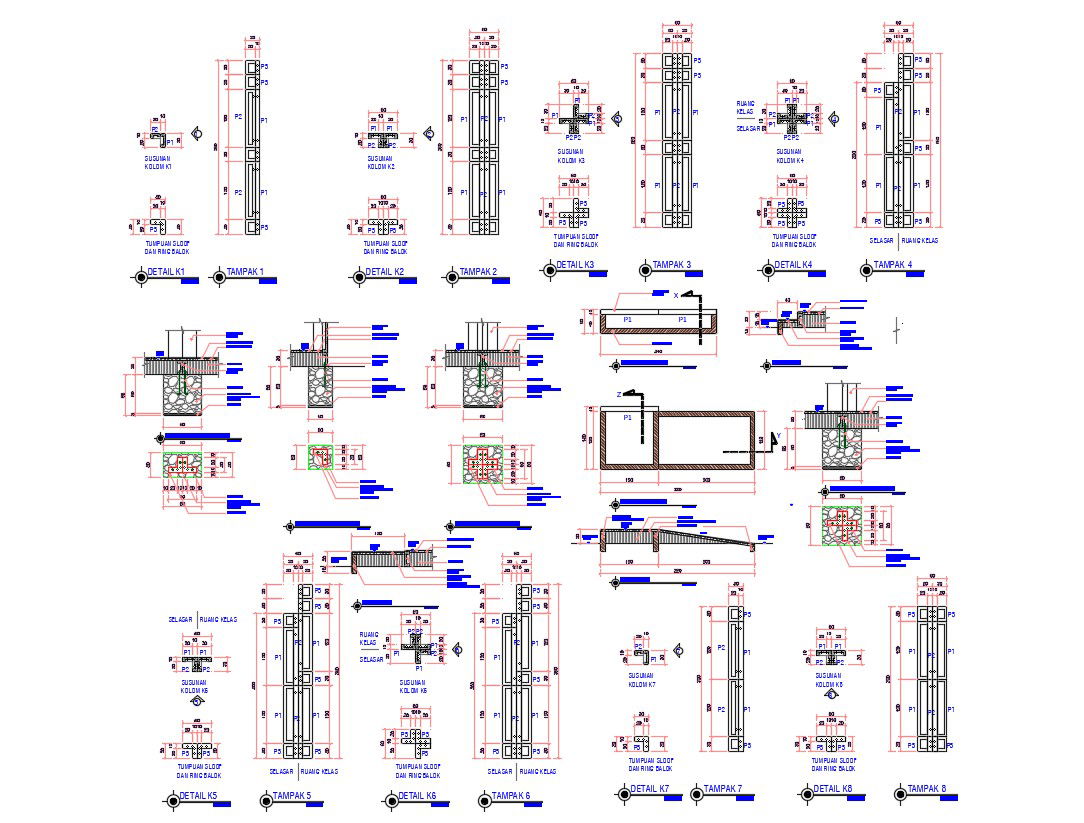Deep Foundation View With Dimensions In AutoCAD File
Description
Deep Foundation View With Dimensions In AutoCAD File; 2d CAD drawing of construction detail shows concrete slab, waterproofing membrane, plasterwork, RCC footing work, dimension set and various unit in DWG file.
Uploaded by:

