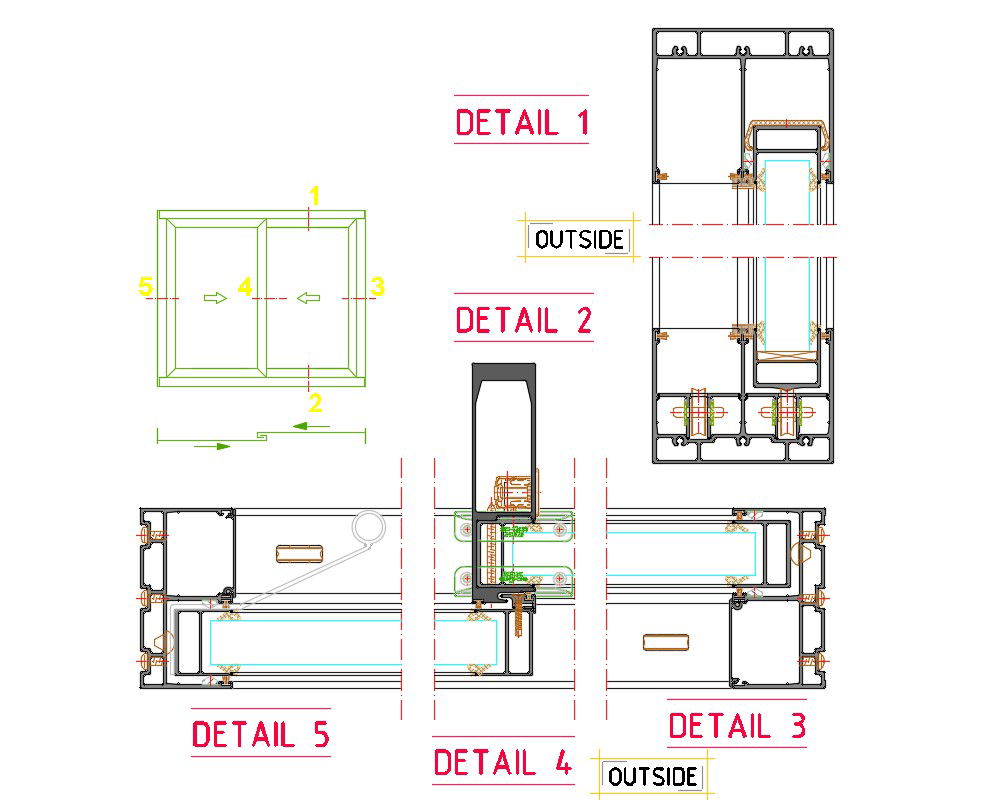Window Installation Free CAD Drawing
Description
Window Installation Free CAD Drawing; 2d CAD drawing shows fixing of wooden frame to wall, meeting of stiles for double leaved shutters, common methods of joining panels with stiles/rails with or without beading. download DWG file and get more detail about joining the panel.
File Type:
DWG
File Size:
168 KB
Category::
Dwg Cad Blocks
Sub Category::
Windows And Doors Dwg Blocks
type:
Free
Uploaded by:
