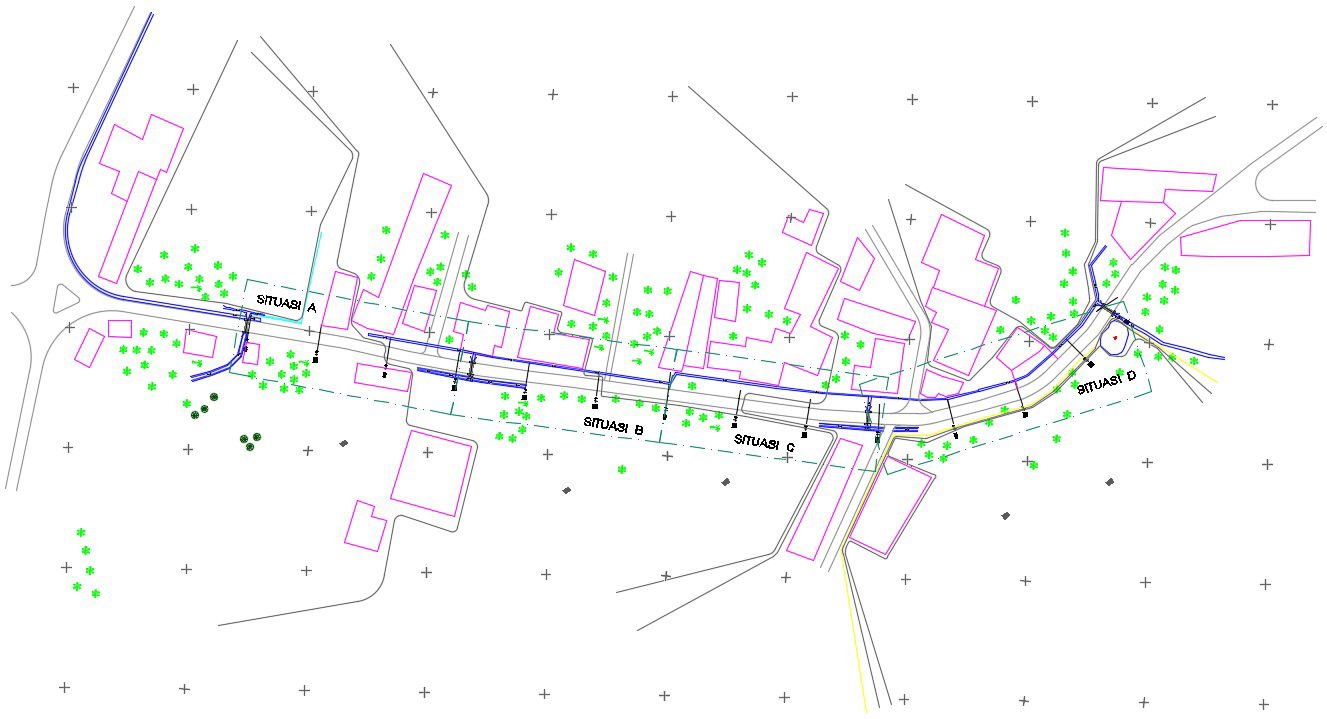Residence Drainage Line Free CAD Drawing
Description
Residence Drainage Line Free CAD Drawing; download free DWG file of residence area drainage line plan with top planning CAD drawing.
File Type:
DWG
File Size:
282 KB
Category::
Dwg Cad Blocks
Sub Category::
Autocad Plumbing Fixture Blocks
type:
Free
Uploaded by:

