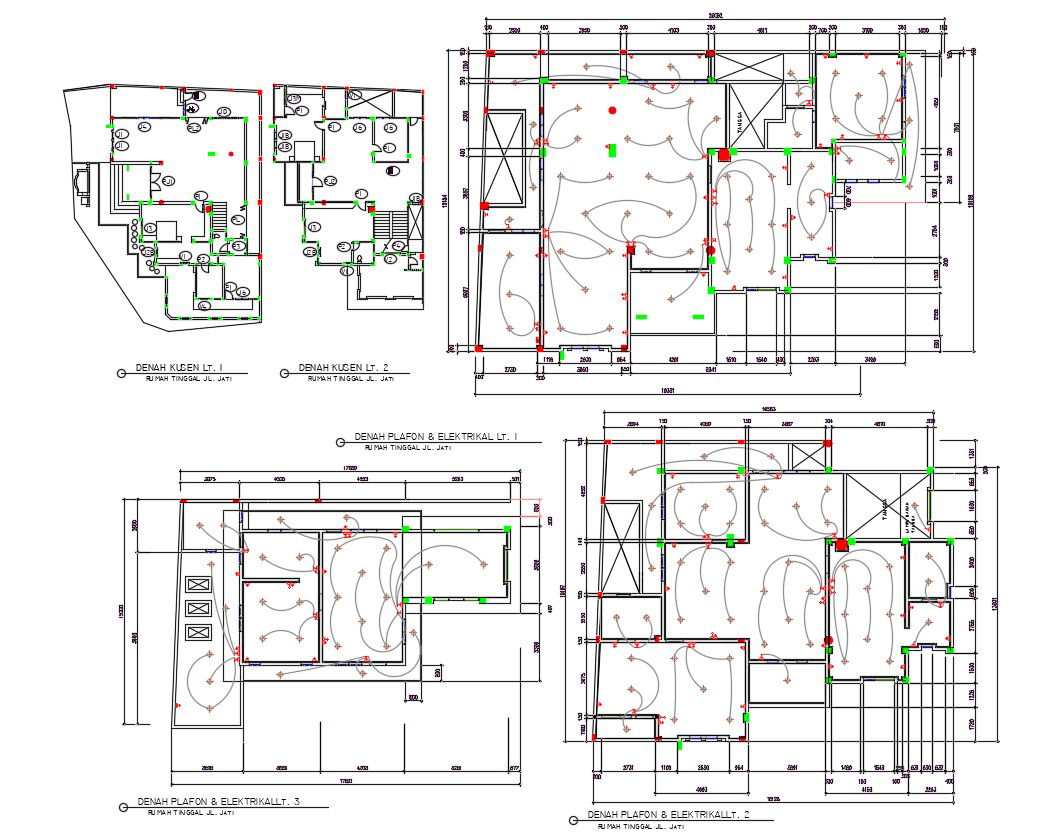Reflected Ceiling Floor Layout Plan AutoCAD File
Description
Reflected Ceiling Floor Layout Plan AutoCAD File; 2d CAD drawing of reflected ceiling floor layout plan of all floor with wiring, and sill floor plan with all dimension details.
Uploaded by:

