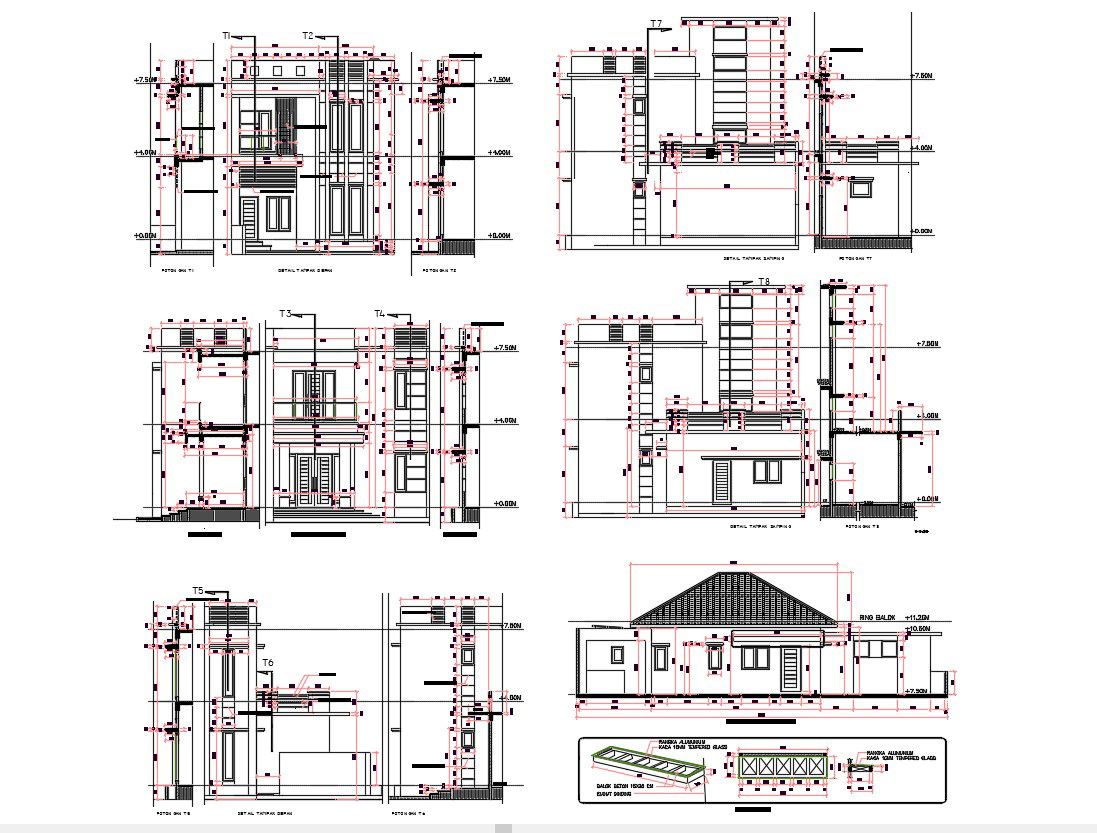House Elevation Design Working Drawing DWG File
Description
House Elevation Design Working Drawing DWG File; the architecture residence 2 storey house elevation design with all dimension detail. download AutoCAD file of house project and use for CAD presentation.
Uploaded by:

