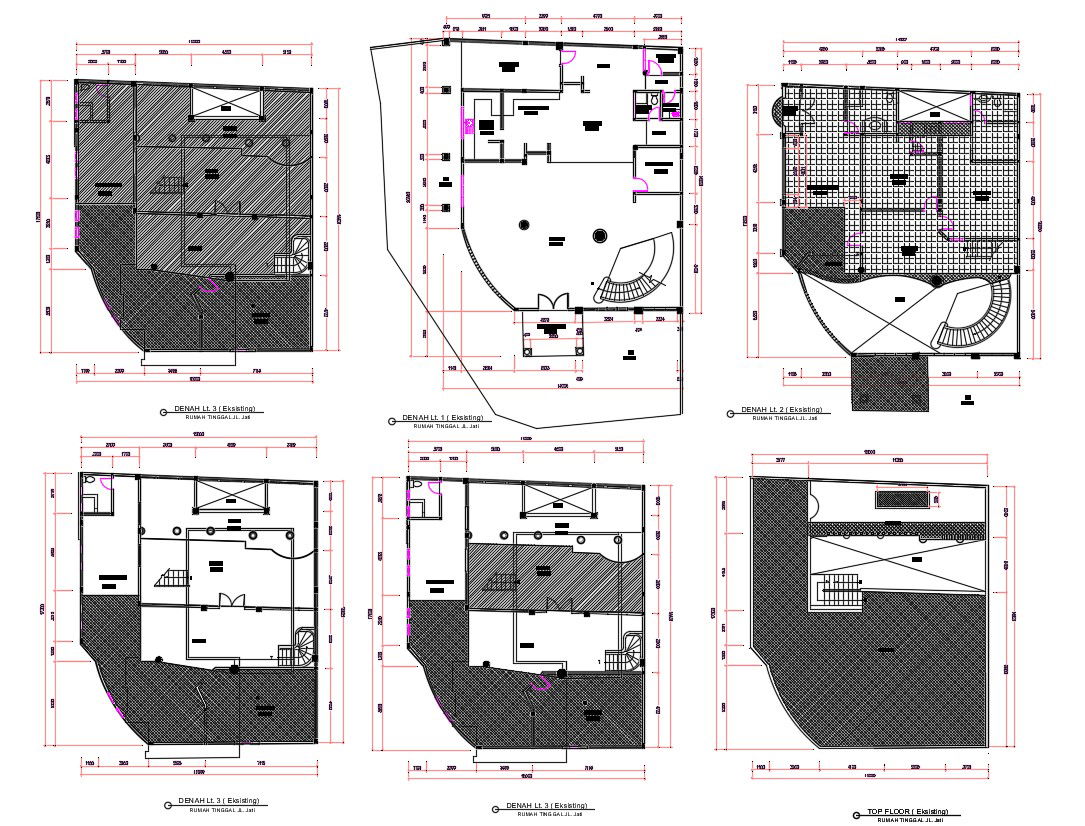Architecture Bungalow Floor Plan AutoCAD file
Description
Architecture Bungalow Floor Plan AutoCAD file; 2d CAD drawing of architecture bungalow floor layout plan AutoCAD drawing shows hatching detail with column layout plan, and dimension details.
Uploaded by:
