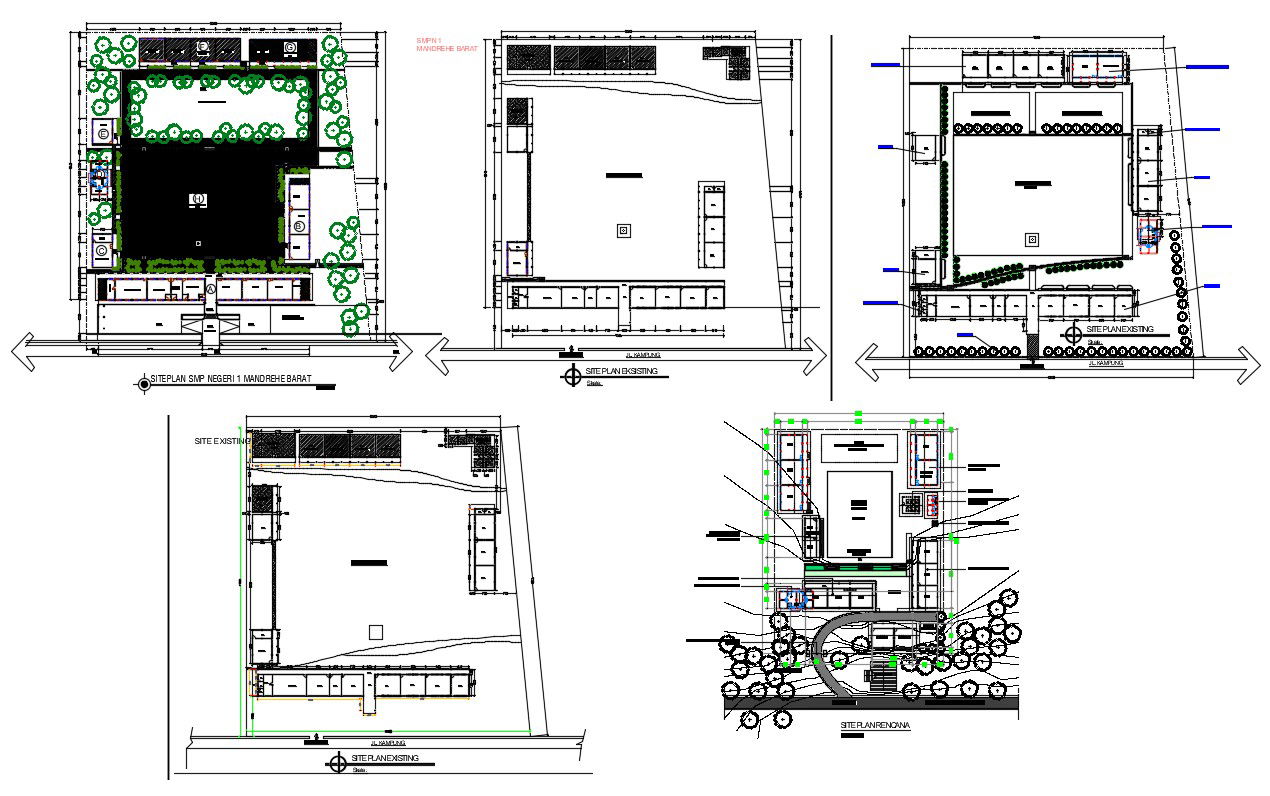Primary School Site Plan DWG File
Description
Primary School Site Plan DWG File; the architecture primary school project site plan CAD drawing shows construction building and central garden with compound wall design in AutoCAD format. download DWG file of the school site master plan.
Uploaded by:
