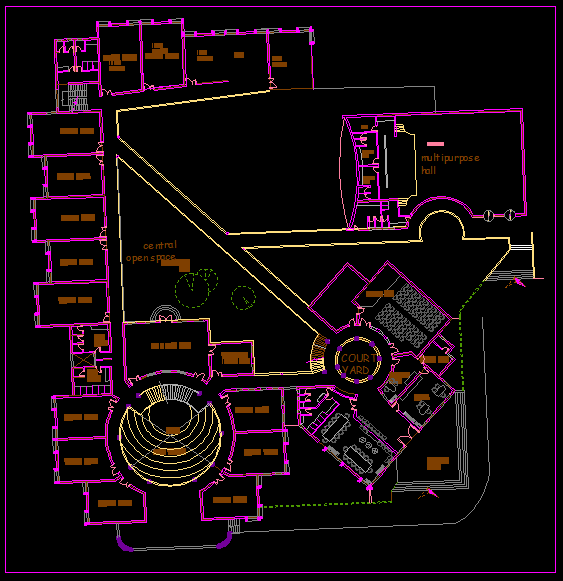Modern School Building Floor Plan and Interior Layout DWG File
Description
This CAD DWG file illustrates the modern school building floor layout with detailed spatial planning and interior arrangements. The 2D plan showcases classrooms, art and music rooms, offices, a principal cabin, a record room, and a central courtyard. The multipurpose hall, library, and open recreational areas are also represented with clear annotations. Each section is precisely dimensioned, highlighting efficient circulation paths and functional zoning across the structure. The electrical layout and furniture positioning details ensure a practical and implementable design for educational environments.
Architects, civil engineers, and interior designers can use this DWG file to conceptualize or execute contemporary school designs. The plan emphasizes open spaces, visual balance, and accessibility for staff and students. The central courtyard acts as a focal point, enhancing natural light and ventilation. This modern school layout is an excellent resource for professionals developing institutional projects that prioritize aesthetics and usability.
Uploaded by:

