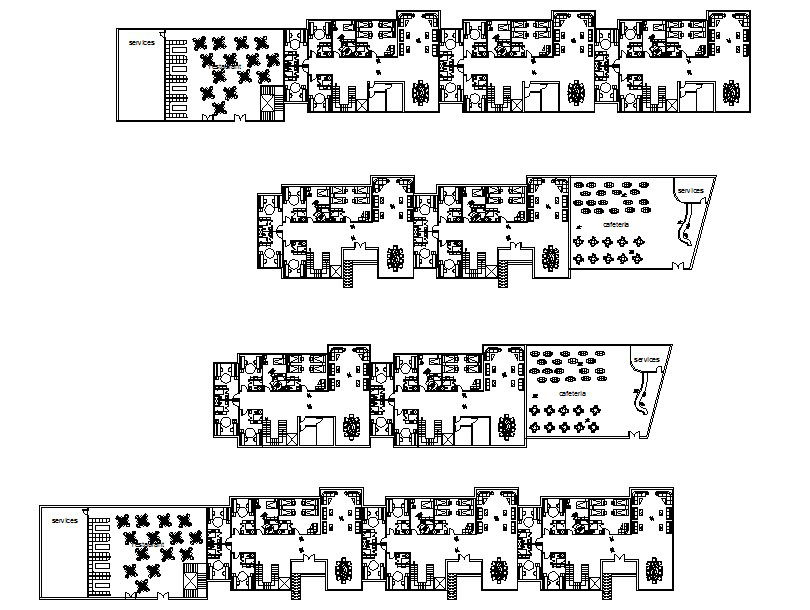Autocad drawing of school hostel
Description
Autocad drawing of school hostel it include ground floor layout,first floor layout,third floor layout it also include rooms,canteen area,toilets,bathroom,reception,waiting area,library,garden area,managers cabin, etc
Uploaded by:
K.H.J
Jani

