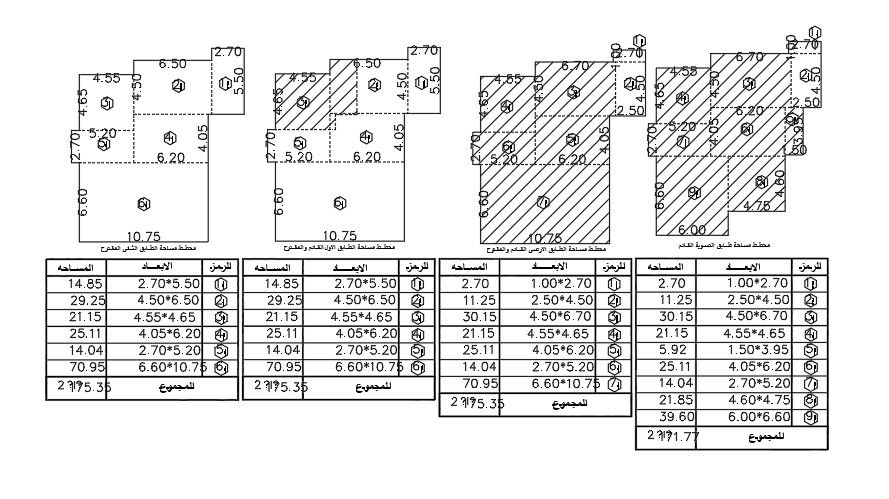The marking drawing of the 15x16m school plan AutoCAD file
Description
The marking drawing of the 15x16m school plan AutoCAD file is given. The dimension details of each class rooms are mentioned. For more details download the AutoCAD drawing file.
Uploaded by:

