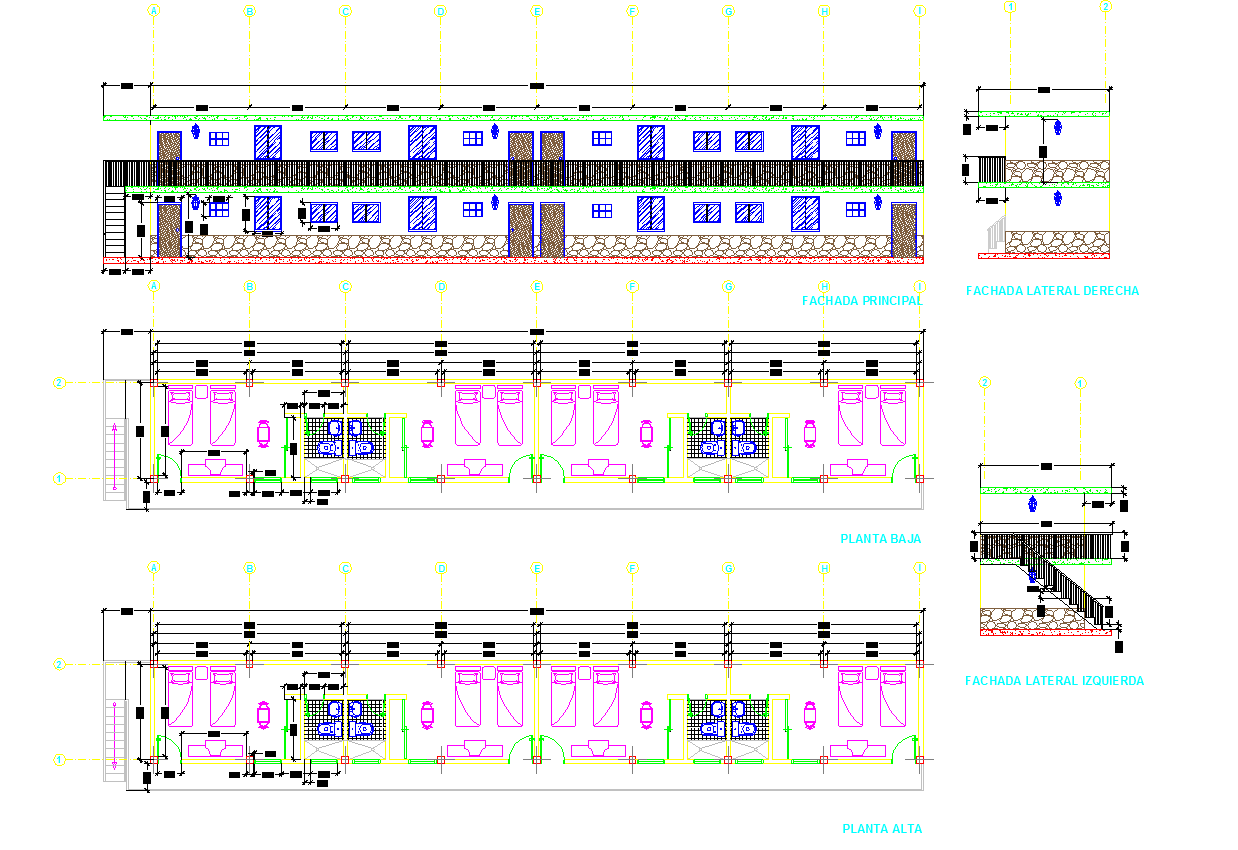Hostel Room Design DWG with Floor Layout Sections and Elevation Plans
Description
This AutoCAD DWG file provides a complete hostel room design displayed across multiple sheets, measuring approximately 1.20m in width. The drawing includes full layout plans for the ground floor and upper floor, showing beds, wardrobes, study desks, sanitary blocks, and circulation spaces arranged in a linear accommodation format. The façade drawings illustrate the principal elevation, right elevation, and left elevation with window placements, balcony supports, railing lines, staircase access, and exterior material patterns. Structural references such as column grids, wall thicknesses, beam alignments, and slab levels are clearly illustrated, helping users understand the coordination between architectural and structural elements. Furniture symbols and plumbing fittings are placed accurately to represent room usability and internal arrangement.
The drawing set also includes sectional views that show the vertical connections between floors, stair profiles, step dimensions, and foundation levels. The construction detailing offers visual clarity for façade treatment, roof levels, supporting beams, and floor-to-floor heights. This DWG file is ideal for architects, civil engineers, interior designers, hostel developers, and CAD professionals working on residential accommodation planning. Its detailed plans and elevations support editing and visualization in AutoCAD, Revit, SketchUp, and 3D Max, making it a valuable reference for designing functional hostel rooms and multi-bed living spaces.

Uploaded by:
Jafania
Waxy

