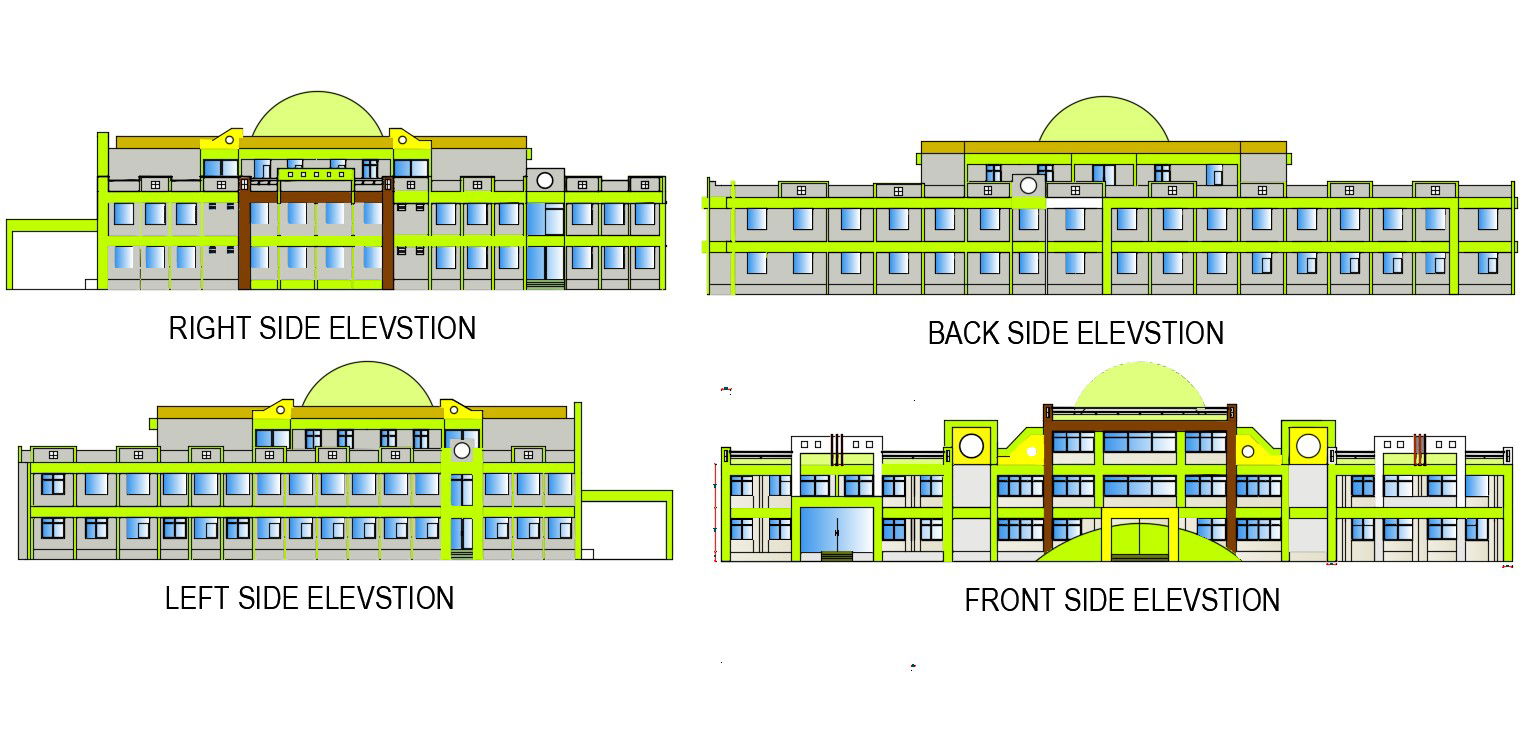Learn How To Make Modern Four Side Elevation Of School With Basic Rendered Autocad File
Description
Learn How To Make Modern Four Side Elevation Of School With Basic Rendered Autocad File; this is the four side elevation of school with color rendering, this is the two-story school elevation, its a CAD file format.
Uploaded by:
Rashmi
Solanki

