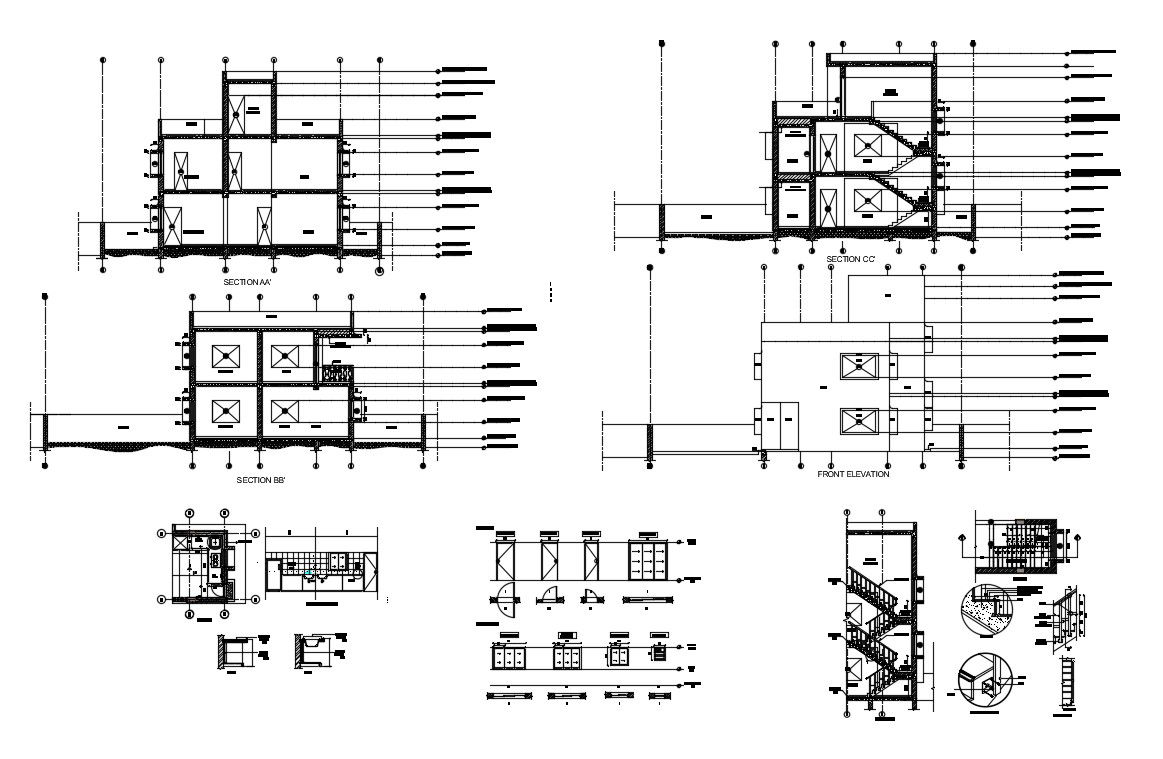House Section Stair Design And Toilet Layout Plan AutoCADFile
Description
House Section Stair Design And Toilet Layout Plan AutoCADFile; this is the drawing of house section structure stair details, toilet plan and in side elevation, doors window elevation drawing with dimension, floor level details, and house elevation, stair rise and tread details.this is the DWG file format. Now About Stair Section-a staircase consists basically of a series of steps, which in turn consist of a tread (the horizontal part, where the foot will rest) and a riser (the vertical part). Although it can vary in its design, each step must also have one or more landings, handrails, and a small nosing.
Uploaded by:
Rashmi
Solanki

