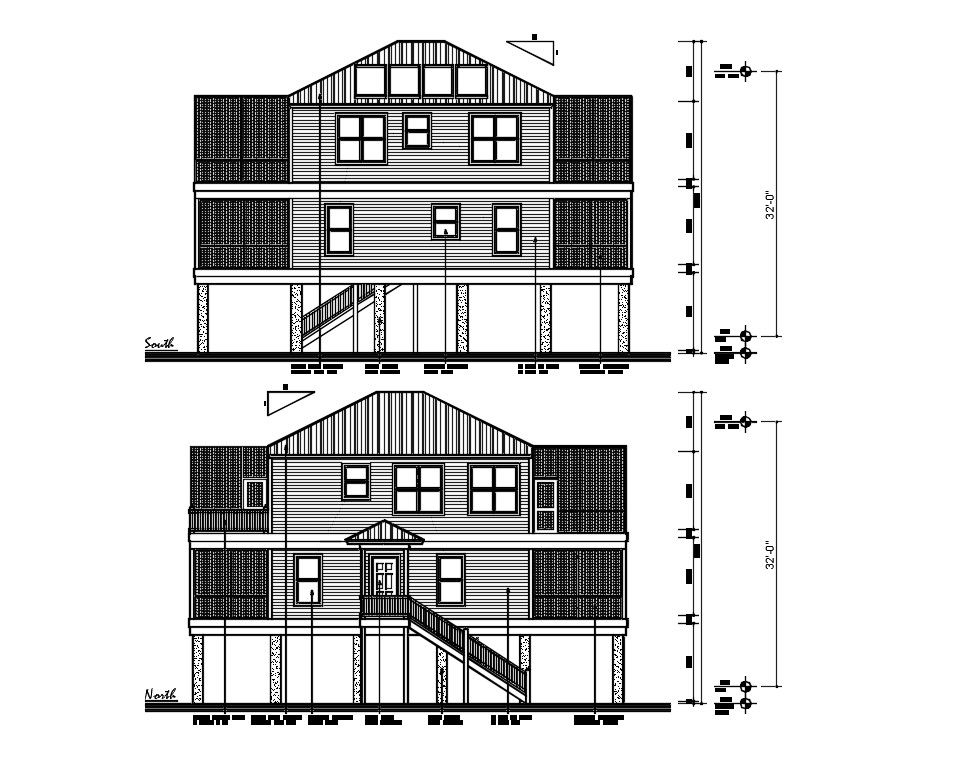Traditional Elevation Of Bungalow With Dimension AutoCAD File
Description
Traditional Elevation Of Bungalow With Dimension AutoCAD File; this is the drawing of bungalow elevation with working dimension details, hatching details, texting details, huge doors, and windows details, on the top floor it's a sloping roof detail.this is the CAD file format.
Uploaded by:
Rashmi
Solanki
