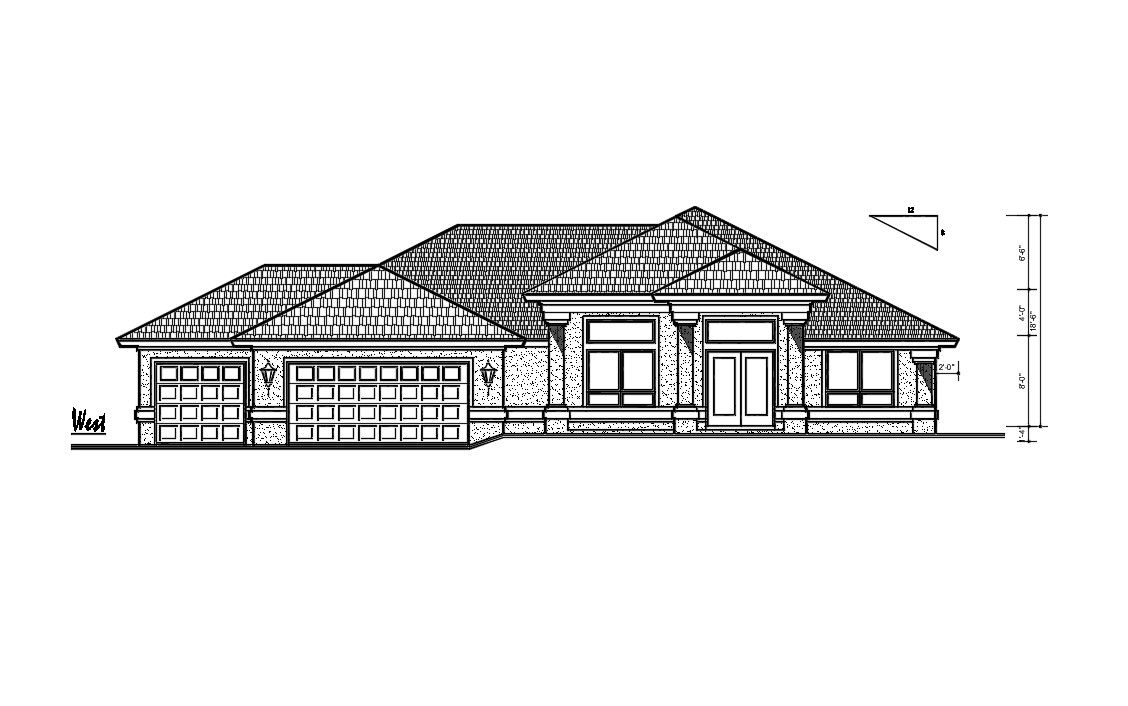Sloping Roof Ethnic Style Elevation Of House AutoCAD File Free Download
Description
Sloping Roof Ethnic Style Elevation Of House AutoCAD File Free Download; this is the single floor bungalow elevation with hatching details, floor dimension details, big doors windows details, slop is in different levels, this is the DWG file format.
Uploaded by:
Rashmi
Solanki
