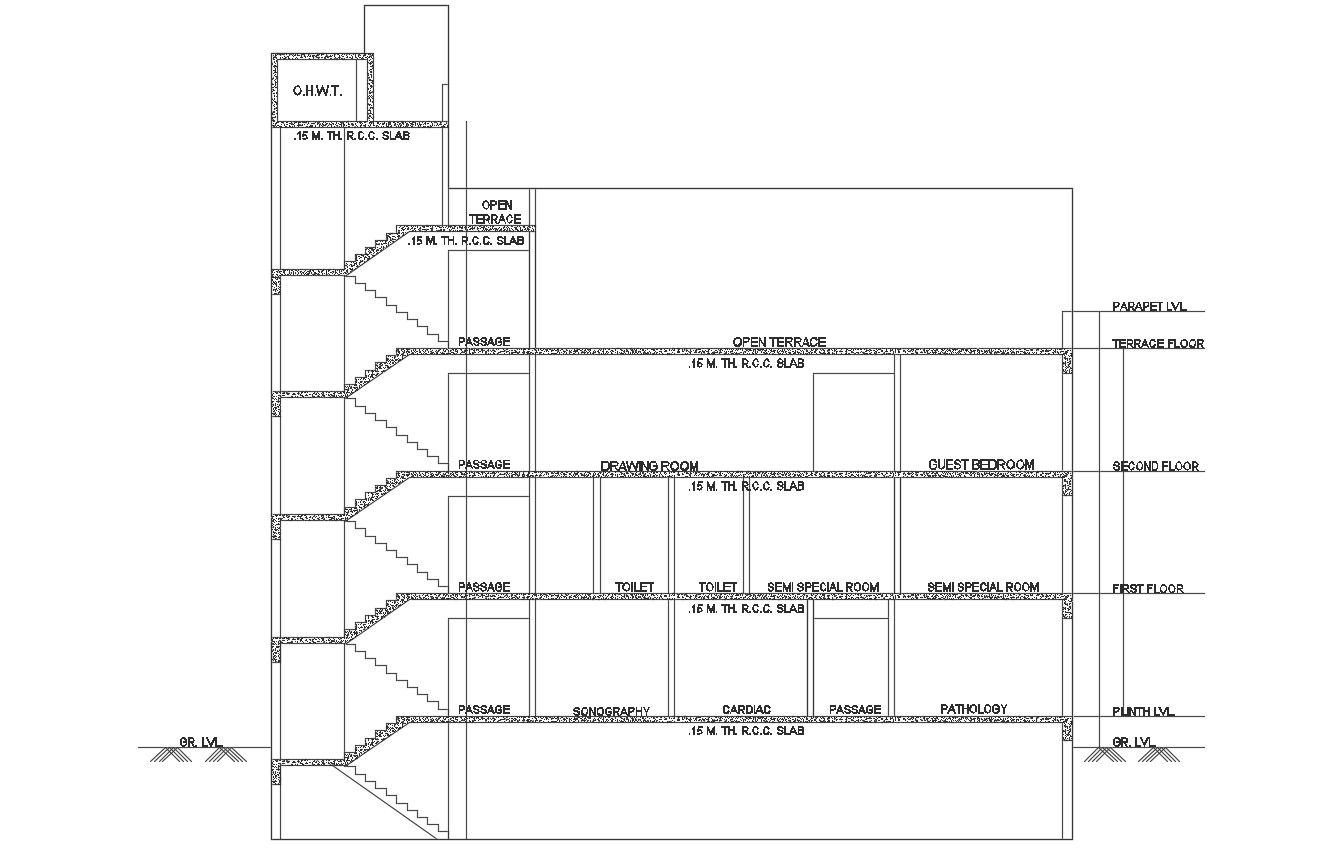2D CAD Drawing Staircase Section Of Hospital Building With Texting AutoCad File
Description
2D CAD Drawing Staircase Section Of Hospital Building With Texting AutoCad File; this is the stair section of hospital building with structure details, texting details, floor levels, hatching details, and other details related to section, this is the CAD file format.
File Type:
DWG
File Size:
780 KB
Category::
Structure
Sub Category::
Section Plan CAD Blocks & DWG Drawing Models
type:
Free
Uploaded by:
Rashmi
Solanki

