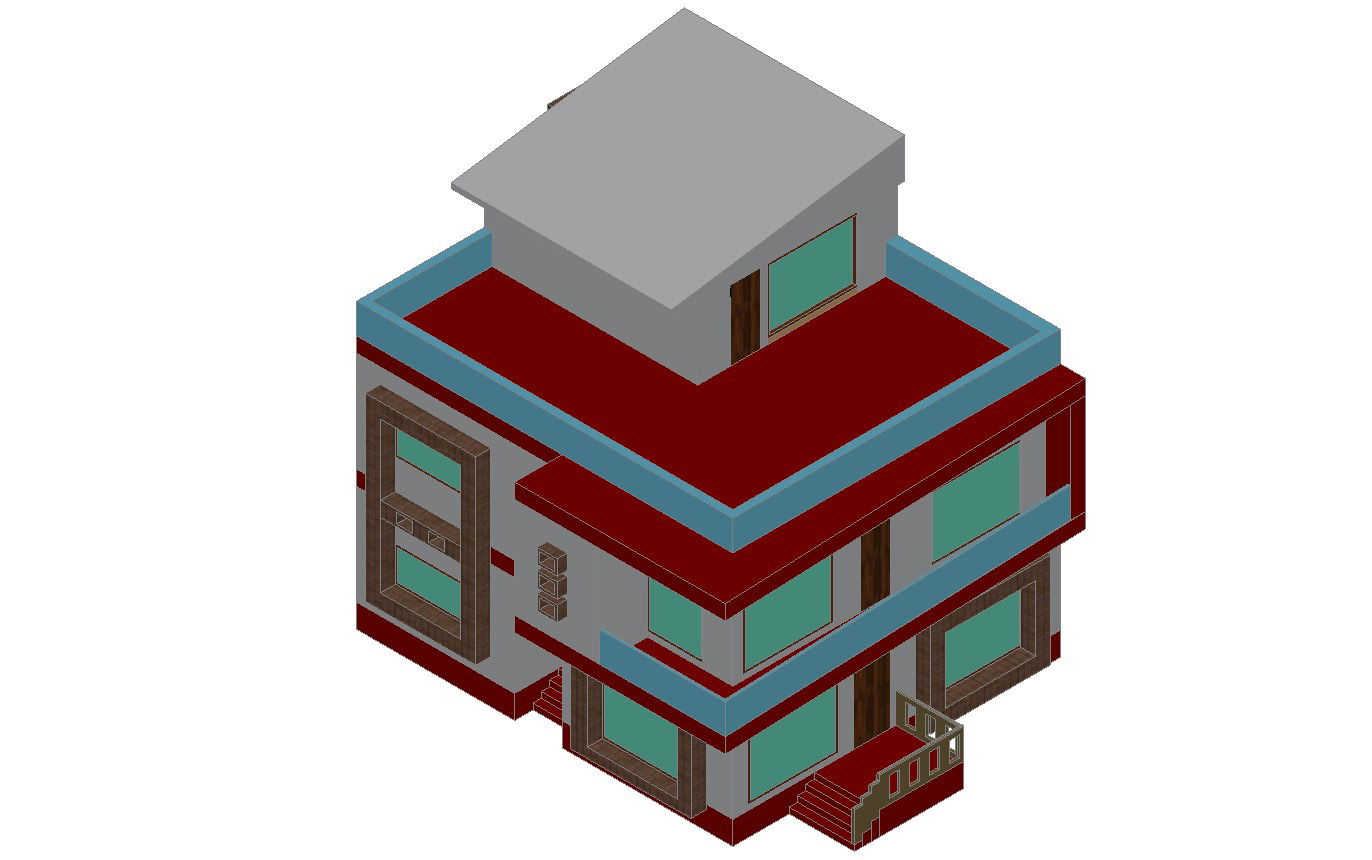Find Modern Residential Building Elevation 3D CAD Drawing DWG File
Description
3D CAD Drawing Modern Residential Building Elevation DWG Free Download; this is the 3d elevation of a one-story residential building house with basic rendered in CAD file.open to sky main entry, modern elevation design of the bungalow, its a DWG file.
Uploaded by:
Rashmi
Solanki

