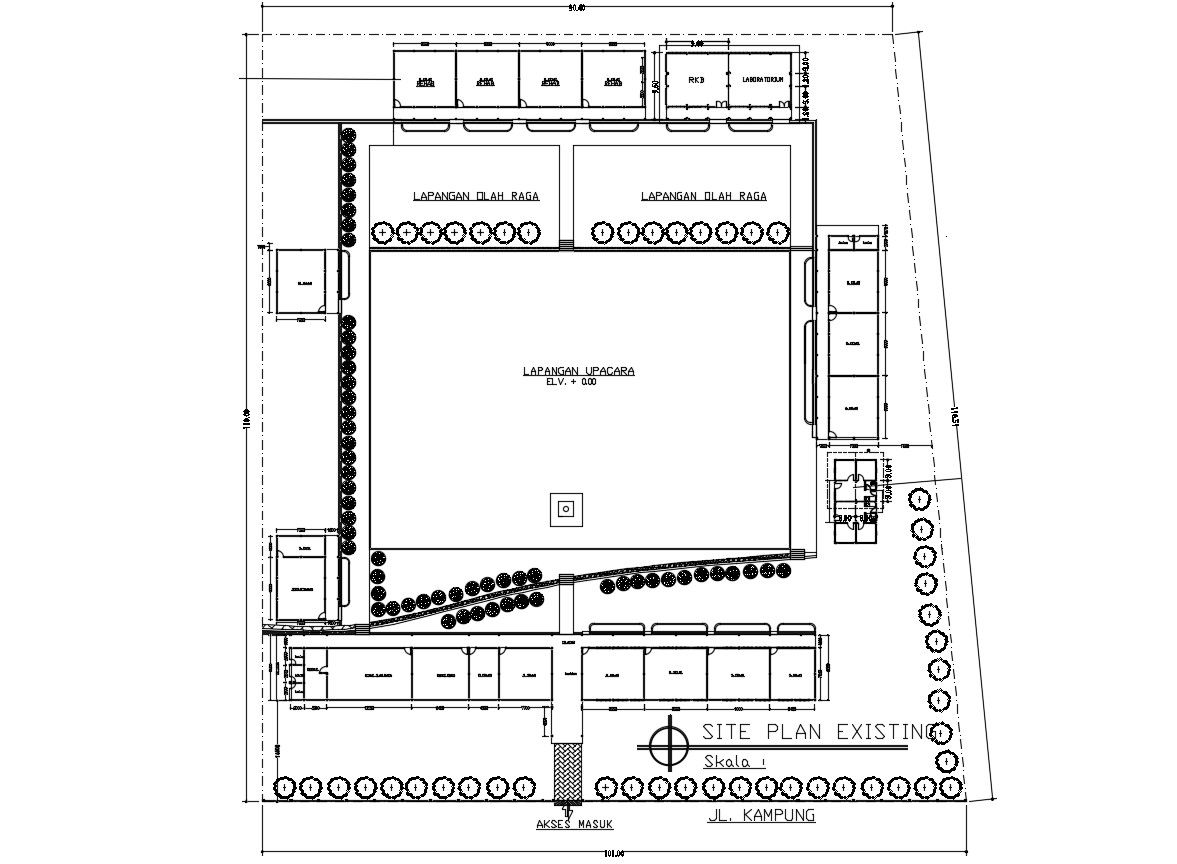Ground Floor Plan Of Commercial Building Site Plan AutoCAD File Free Download
Description
Ground Floor Plan Of Commercial Building Site Plan AutoCAD File Free Download; this is the commercial building ground floor plan includes landscape, walkway, shops, open to the sky area in the center, some outer side dimension, planter bed in front of the shops, this is the DWG file format.
Uploaded by:
Rashmi
Solanki

