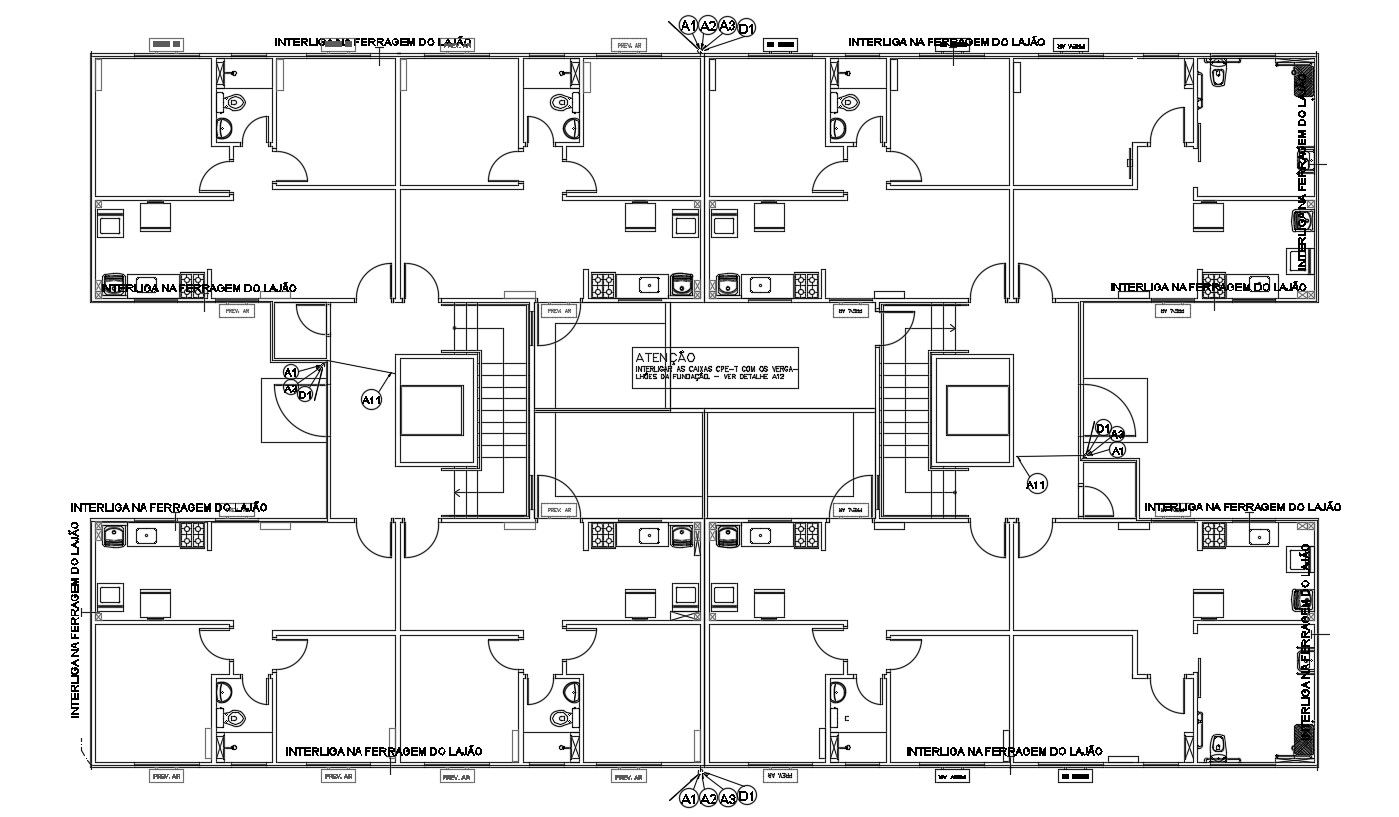2D DWG File 2 Bedroom Flat Design Plans Cluster Of Four Units CAD File
Description
2D DWG File 2 Bedroom Flat Design Plans Cluster Of Four Units CAD File; this is the planning of two-bedroom, toilet, hall, kitchen apartment with some texting and kitchen furniture details, this is the good architecture planning of apartment, full ventilation in all room, its an AutoCAD file format.
Uploaded by:
Rashmi
Solanki

