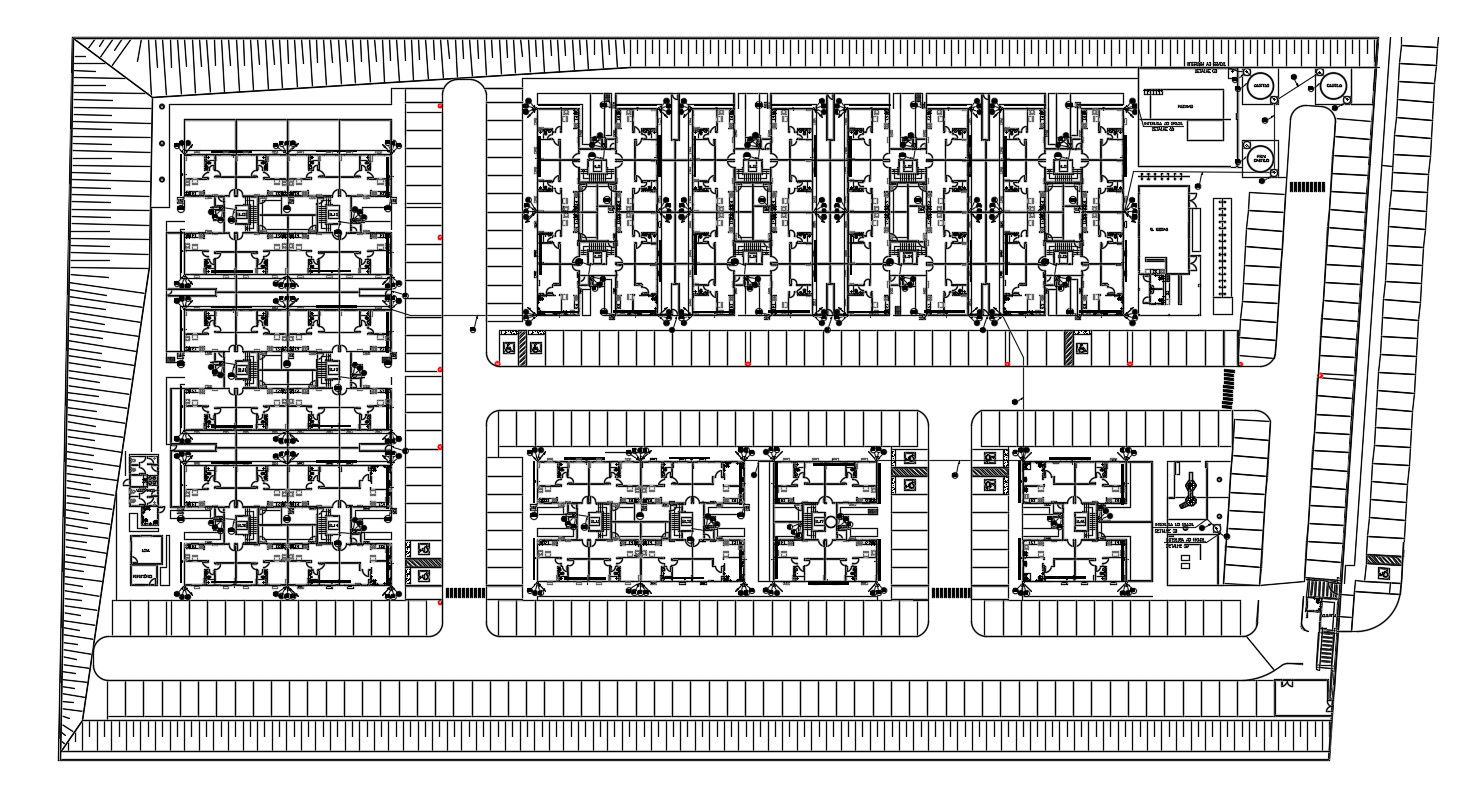Master Plan Of Apartment Design With Parking Layout AutoCAD File
Description
Master Plan Of Apartment Design With Parking Layout AutoCAD File; this is the architecture master plan of apartment design with the details of a cluster, peripheral parking details, driveway details, main entry cabin in the plan, this is the big township plan, it's a DWG file format.
Uploaded by:
Rashmi
Solanki
