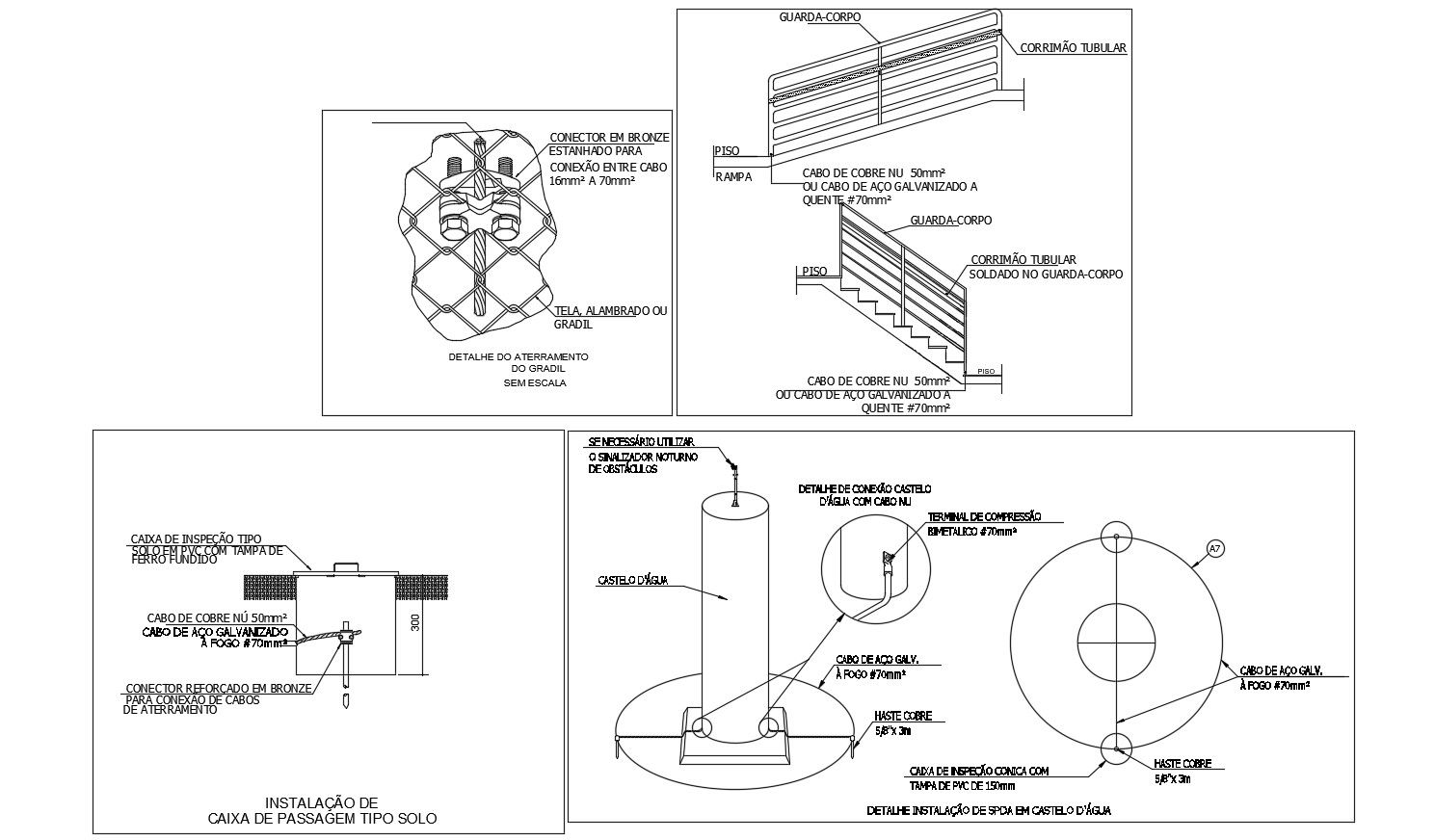Staircase And Railing Design With Some Bolts And Nuts AutoCAD File
Description
Staircase And Railing Design With Some Bolts And Nuts AutoCAD File; this is the details of stair and railing include Bolts And Nuts plan elevation details, texting details, this is the CAD file format.
File Type:
DWG
File Size:
3 MB
Category::
Mechanical and Machinery
Sub Category::
Factory Machinery
type:
Free
Uploaded by:
Rashmi
Solanki
