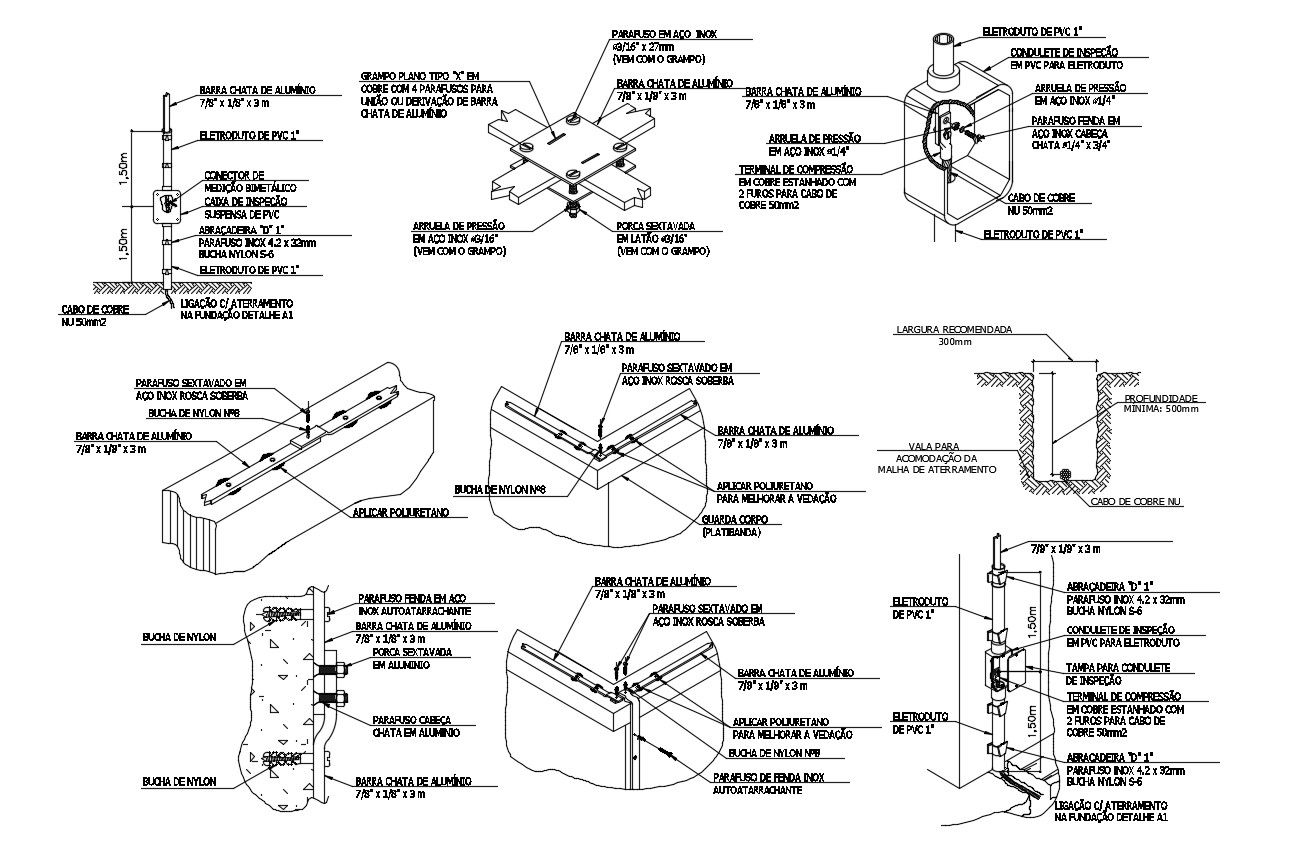2D CAD Mechanical Drawing With Texting AutoCAD File
Description
2D CAD Mechanical Drawing With Texting AutoCAD File; this is the drawing of nuts and bolts joints in DWG format.
File Type:
DWG
File Size:
1.6 MB
Category::
Mechanical and Machinery
Sub Category::
Factory Machinery
type:
Free
Uploaded by:
Rashmi
Solanki
