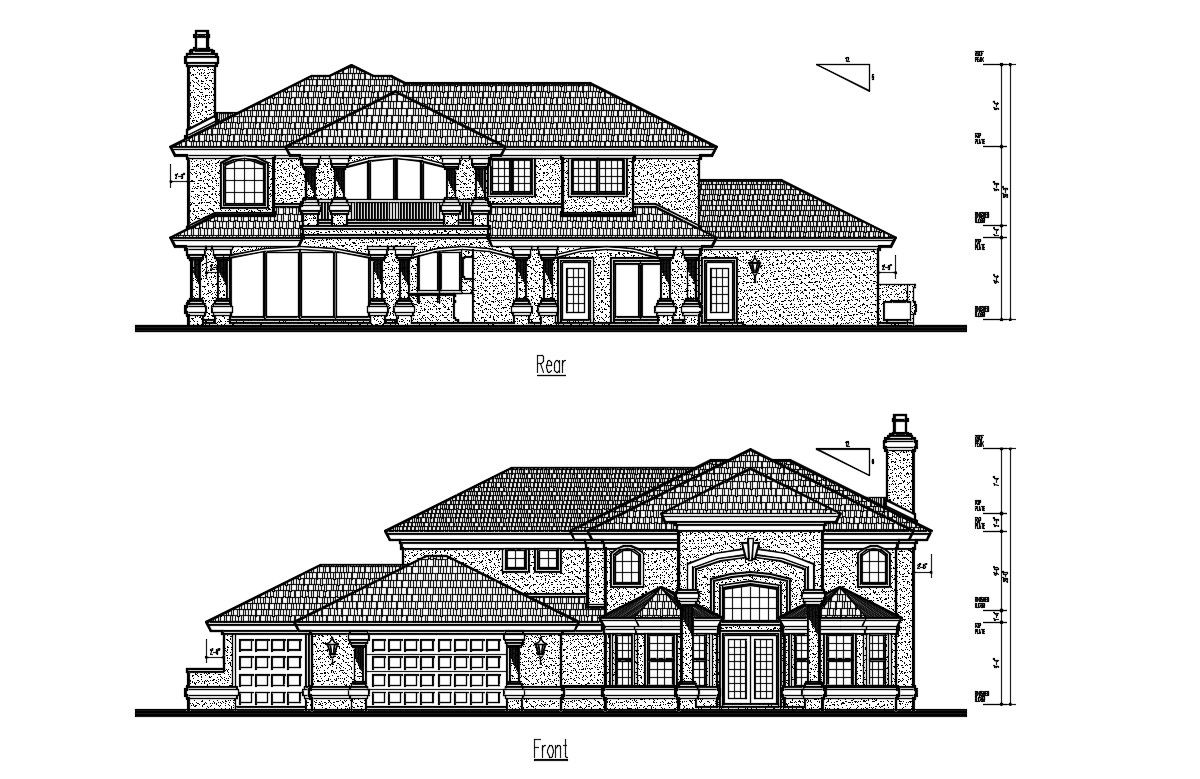Front And Rear Side Elevation Of Huge Bungalow AutoCAD File
Description
Front And Rear Side Elevation Of Huge Bungalow AutoCAD File; this is the traditional style elevation of the huge royal bungalow with big columns, hatching, the sloping roof at different levels , the big main entry with a huge wooden door, this is the DWG file format.
Uploaded by:
Rashmi
Solanki
