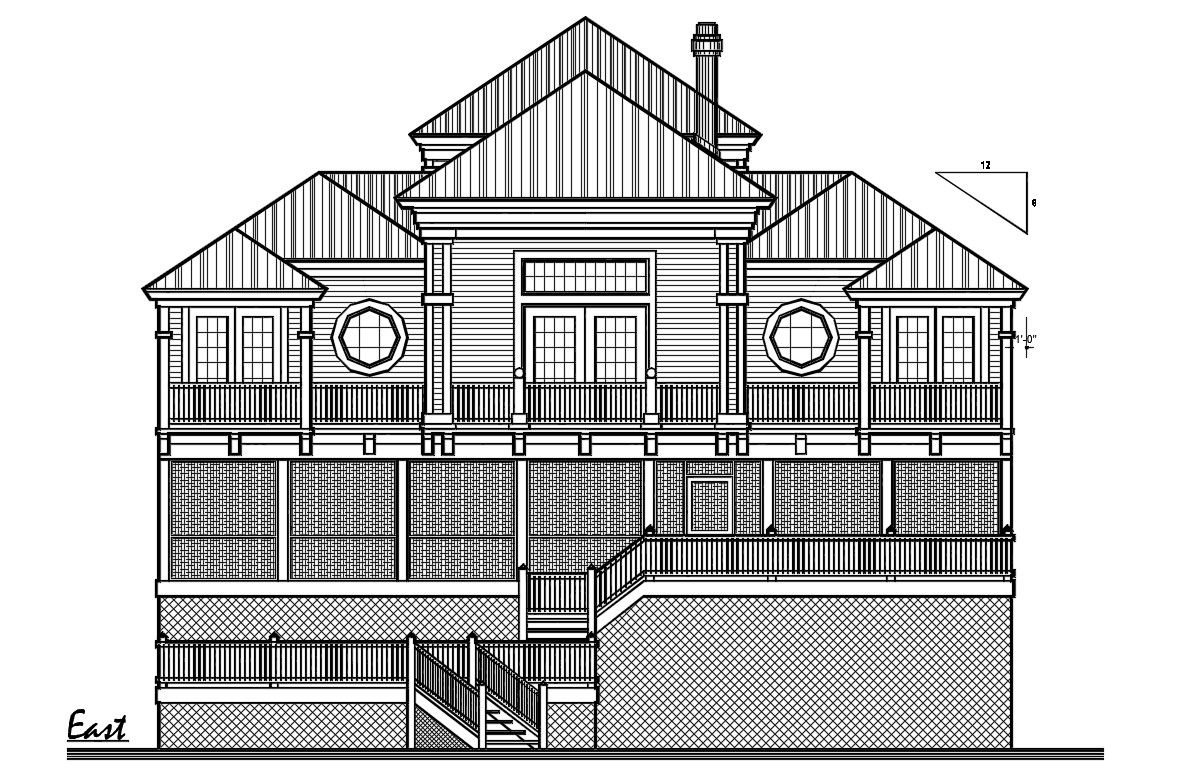2D CAD Drawing East Side Bungalow Elevation AutoCAD File
Description
2D CAD Drawing East Side Bungalow Elevation AutoCAD File; this is the huge bungalow elevation of east side with different types of hatching, the sloping roof at the different floor, round shape windows, railing details, and much more other details related to elevation, this is the CAD file format.
Uploaded by:
Rashmi
Solanki
