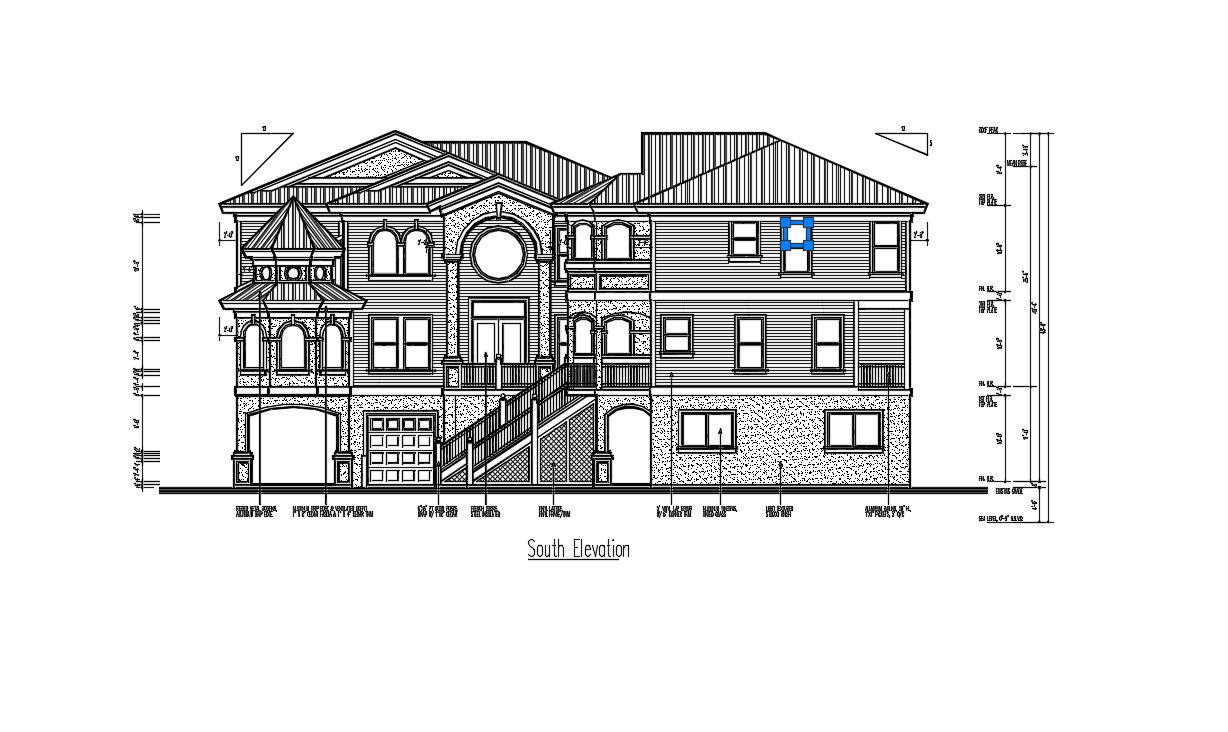2D CAD Drawing Traditional Style Royal Elevation Of Bungalow AutoCAD File
Description
2D CAD Drawing Traditional Style Royal Elevation Of Bungalow AutoCAD File; this is the elevation of the bungalow, it's an ethnic style architecture includes floor dimension details, different style hatching related to material, designer window with peripheral cornice, main double-height entry details, wooden garage door and much more other details related to elevation, this is the DWG file format.
Uploaded by:
Rashmi
Solanki
