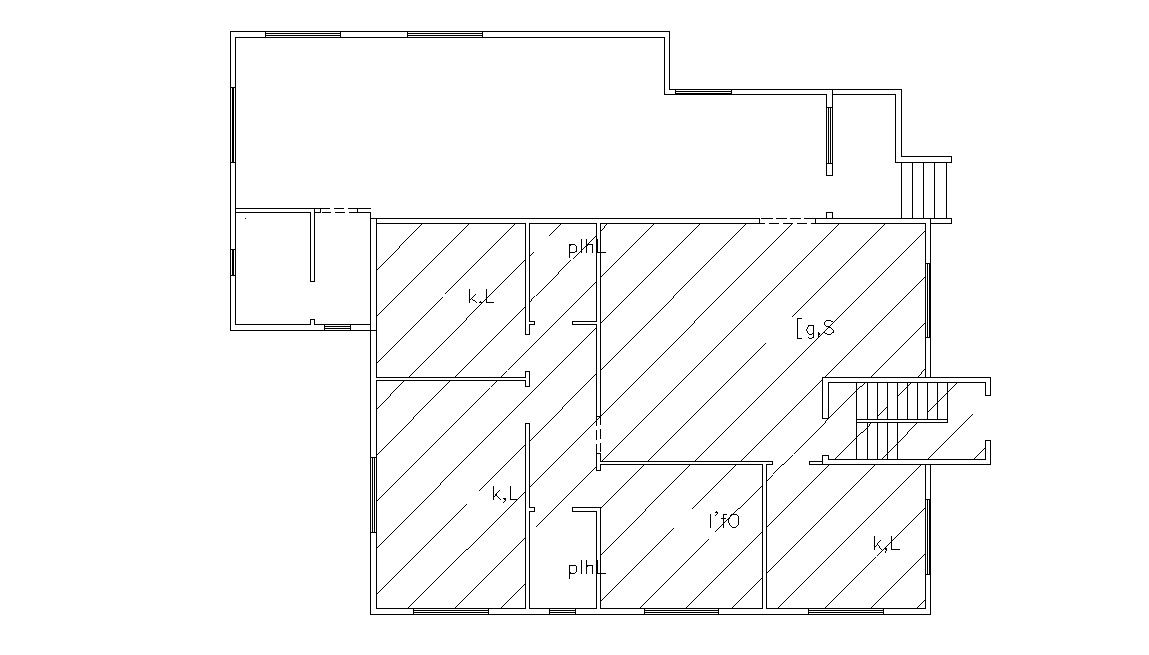Residential Building Design With Terrace Floor Dwg Drawing
Description
free download the drawing of huge bungalow design with some hatching details in the plan, some texting in the plan, its a simple style planning of the home.
Uploaded by:
Rashmi
Solanki
