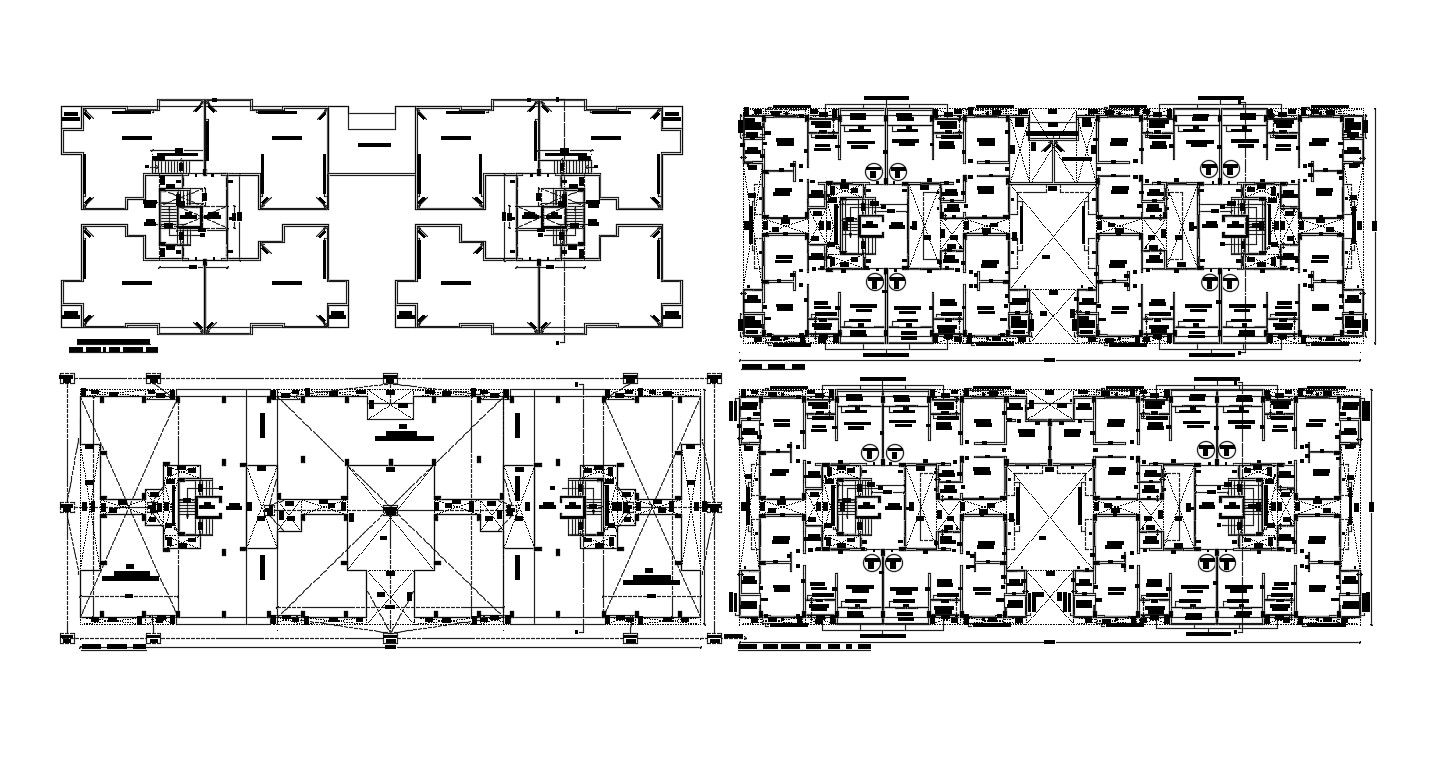2D DWG Submission Plan of Apartment All Floors AutoCAD File
Description
2D DWG Submission Plan of Apartment All Floors AutoCAD File; this is the submission plan of the apartment includes the ground floor, typical floor plan, terrace floor plan, also detailing like room texting, cutout calculation, door windows marking, whether shade size and much more other details related to submission drawing, its a CAD drawing format.
Uploaded by:
Rashmi
Solanki

