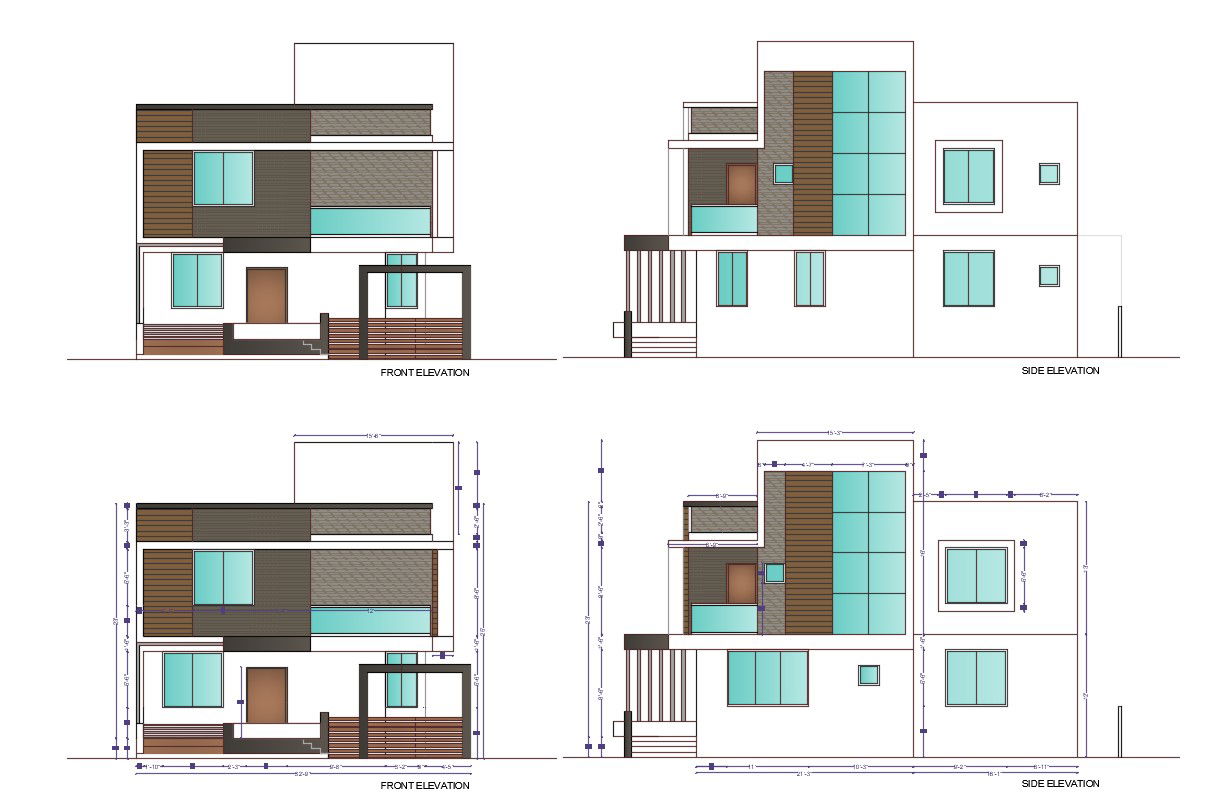Four Side Modern Elevation Of Bungalow With Basic Rendered AutoCAD Drawing
Description
Four Side Modern Elevation Of Bungalow With Basic Rendered AutoCAD Drawing; this is the four side elevation of contemporary bungalow includes floor dimension, main gate design, glass hatching in windows and railings, parapet design, compound wall design, and other more details, this is the DWG file.
Uploaded by:
Rashmi
Solanki
