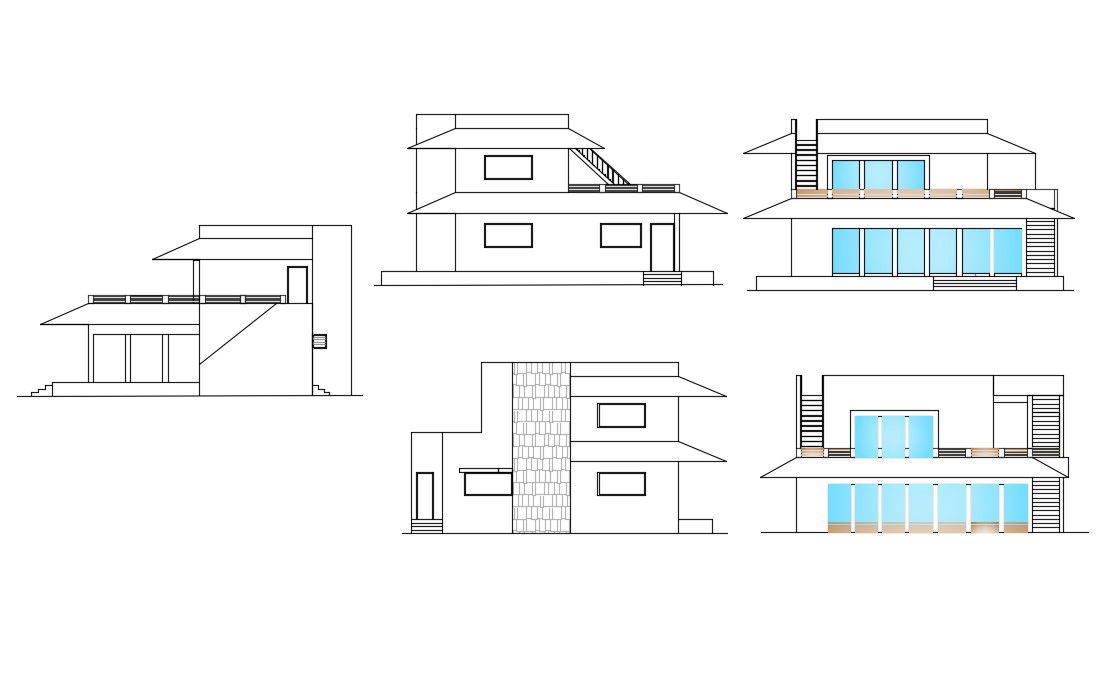2D CAD Sloping Roof Elevation Drawing Of Bungalow AutoCAD File
Description
2D CAD Sloping Roof Elevation Drawing Of Bungalow AutoCAD File; this is the simple sloping elevation of the one-story bungalow with basic rendered in the DWG file format.
Uploaded by:
Rashmi
Solanki
