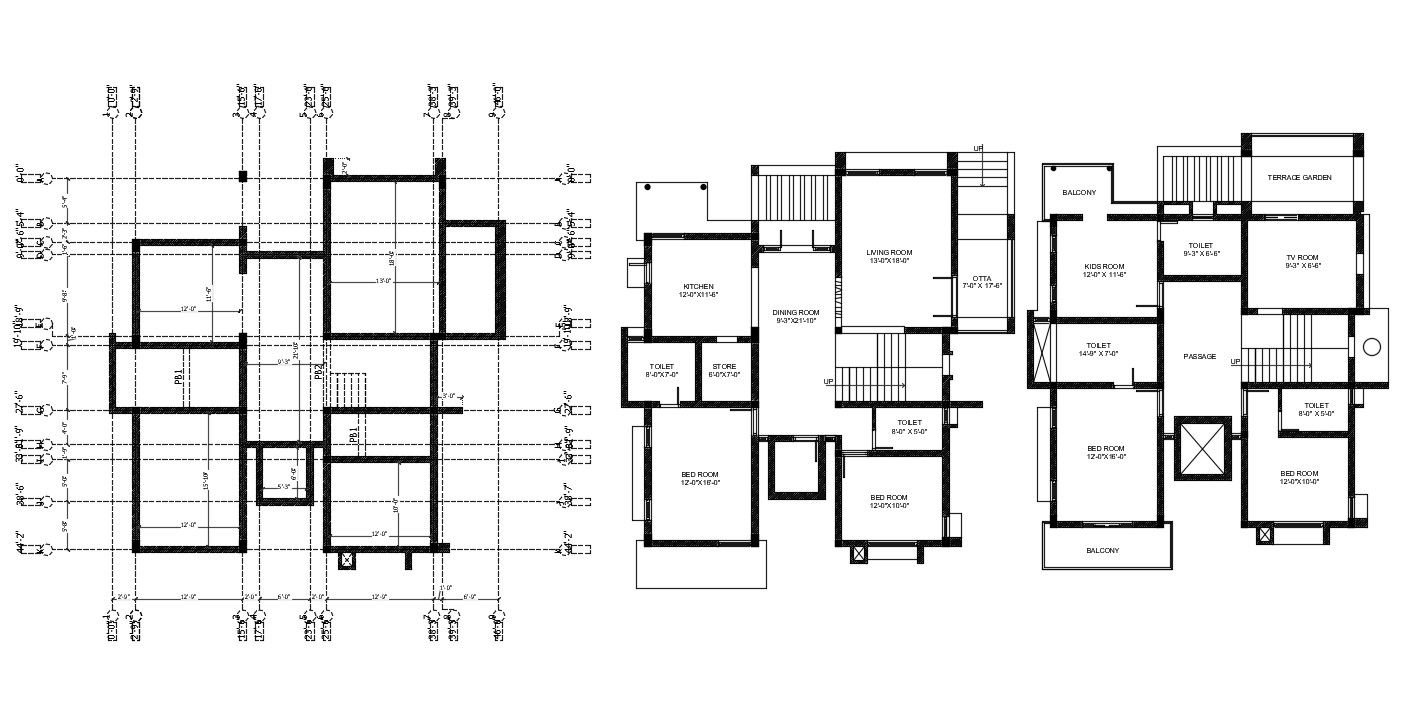2D CAD Drawing Modern Bungalow House Floor Plans AutoCAD File
Description
2D CAD Drawing Modern Bungalow House Floor Plans AutoCAD File; this is all floor plans of the contemporary bungalow, in this plan includes foyer living-dining area, kitchen , bedrooms, toilets, store, stair, on the first floor bedrooms, tv room, terrace garden, passage, lift, and centerline plan with dimension, this is the CAD file format.
Uploaded by:
Rashmi
Solanki

