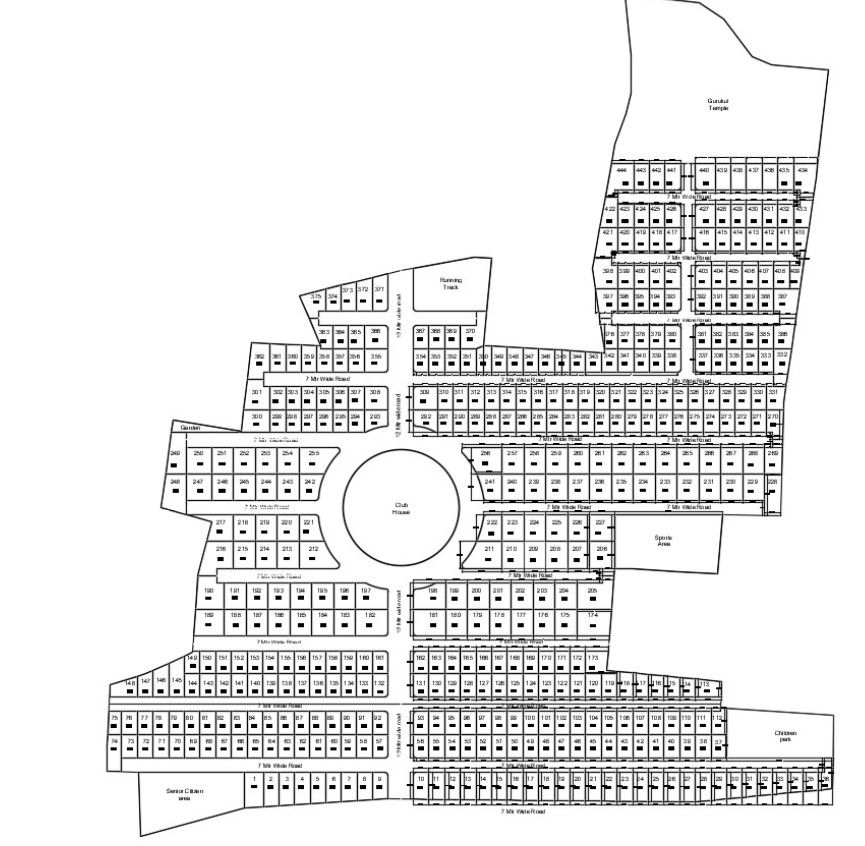2D CAD Drawing Master Plan Of Plot layout design AutoCAD File
Description
2D CAD Drawing Master Plan Of Plot layout design AutoCAD File; this is the huge master plan of plotting includes internal road , numbers of plots, common plot, its a CAD file Format.
Uploaded by:
Rashmi
Solanki

