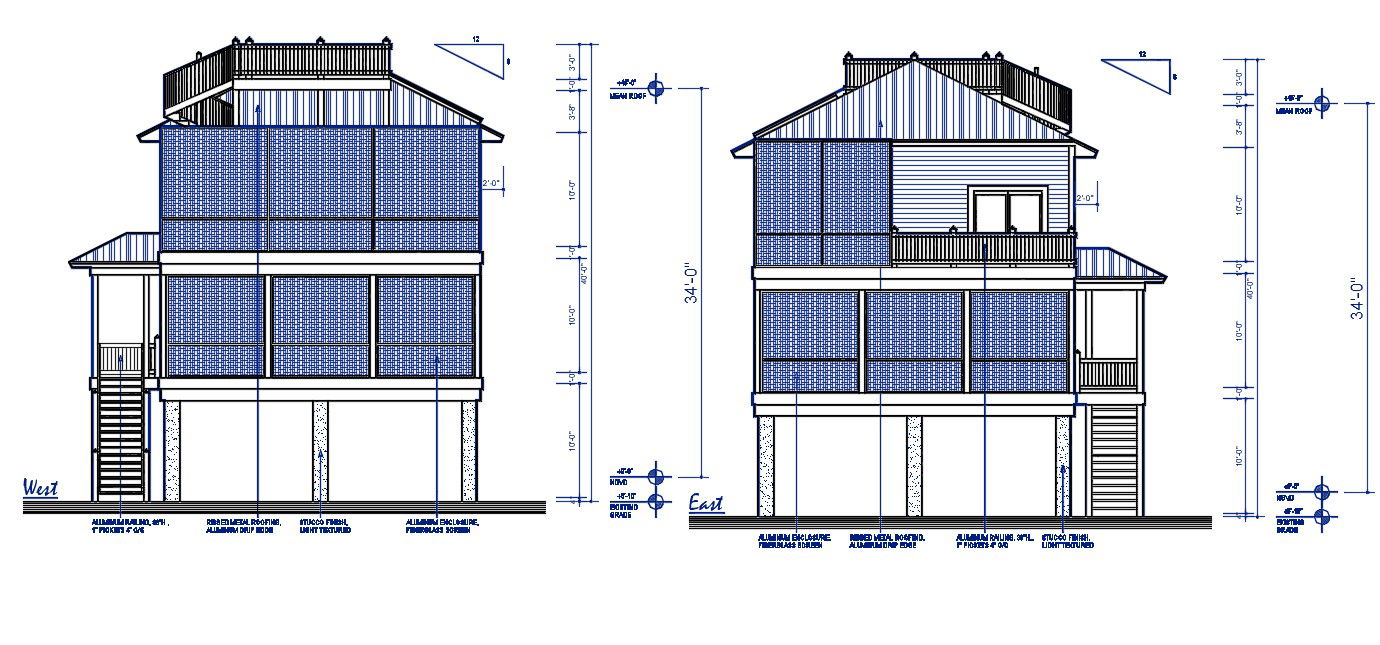West And East Side Ethnic Elevation Of Bungalow With Floor Dimension AutoCAD File
Description
West And East Side Ethnic Elevation Of Bungalow With Floor Dimension AutoCAD File; this is the elevation bungalow, its a traditional style architecture elevation, includes different types of hatching details, floor dimension, material texting details, in this elevation added hollow parking, railing design, sloping roof design on the top floor and other details related to elevation, this is the CAD file.
Uploaded by:
Rashmi
Solanki

