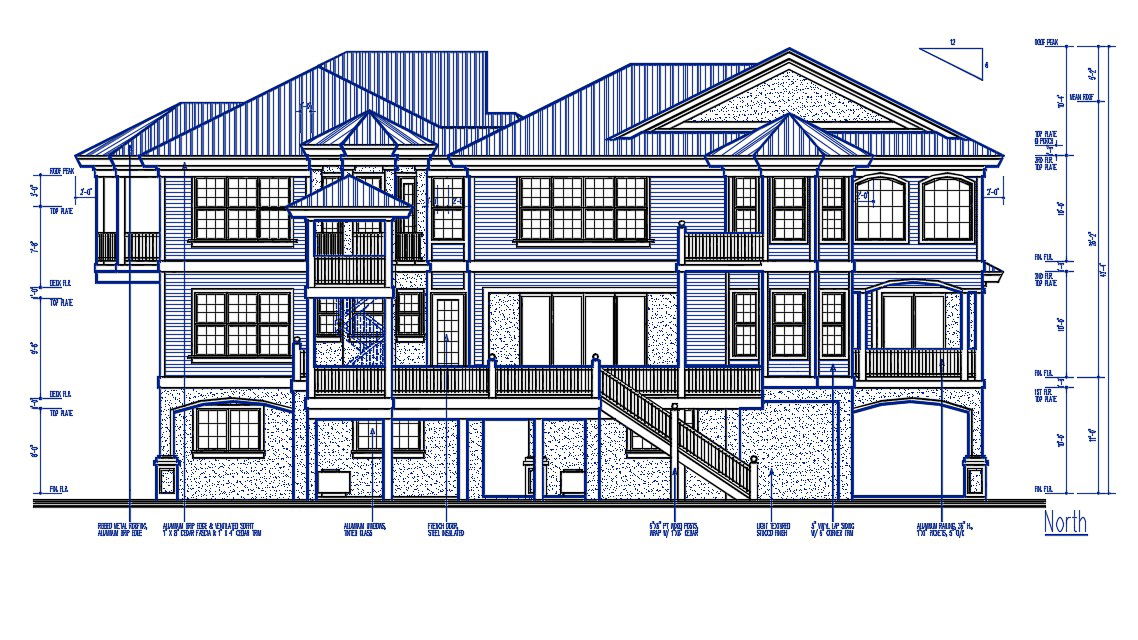2D DWG Drawing North Side Ethnic Elevation Of Two Story Bungalow AutoCAD File
Description
2D DWG Drawing North Side Ethnic Elevation Of Two Story Bungalow AutoCAD File; this is the two-story bungalow elevation includes different types of hatching, floor levels dimension, texting details, railing design, front side huge stair elevation, the sloping roof at different levels, this is the drawing of DWG format.
Uploaded by:
Rashmi
Solanki
