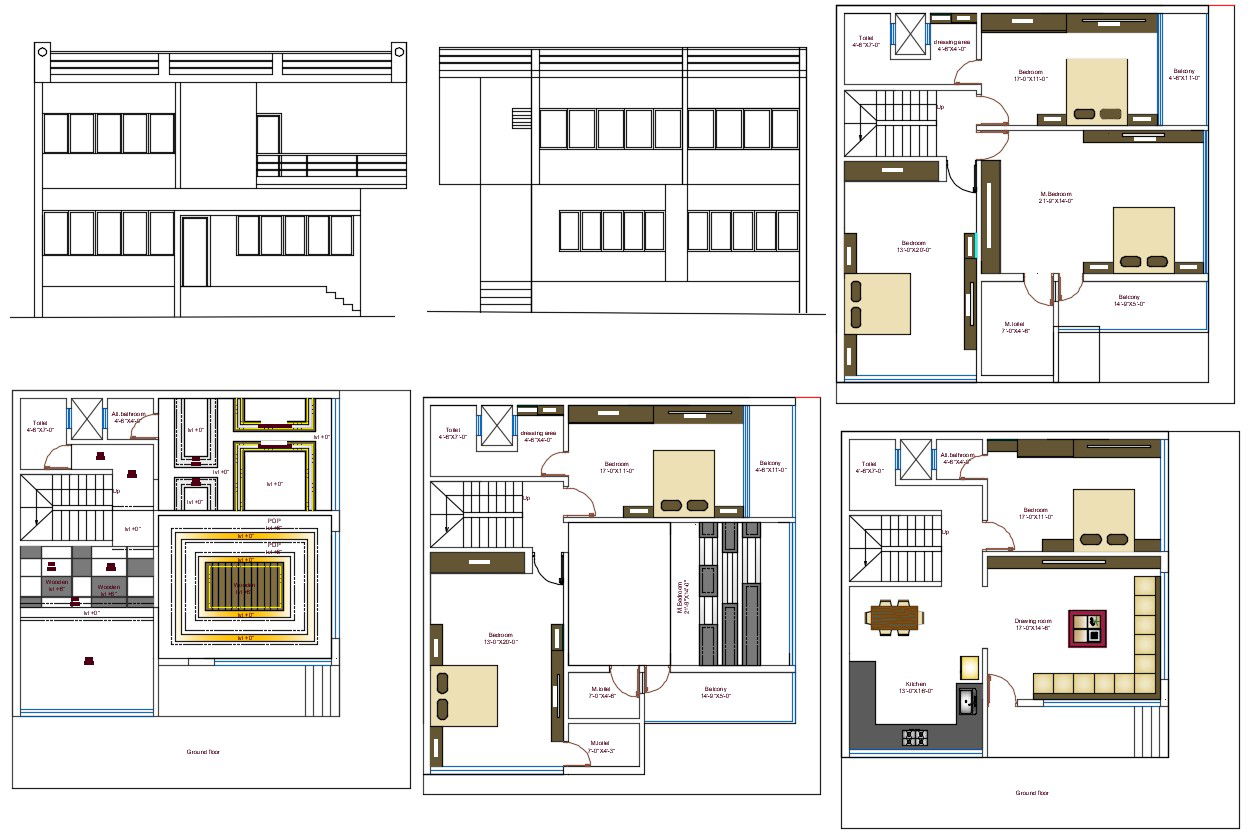Download 3 BHK Bungalow Plan With Furniture Layout AutoCAD File
Description
Download 3 BHK Bungalow Plan With Furniture Layout AutoCAD File; this is the bungalow planning with furniture layout, in this plan main huge foyer, drawing room, kitchen dining, bedroom with attached toilet, common toilet, stairs on the ground floor, and on the first floor two-bedroom with attached toilet, balcony, ceiling design for ground floor and two elevations of the bungalow, this is the CAD file format.
Uploaded by:
Rashmi
Solanki
