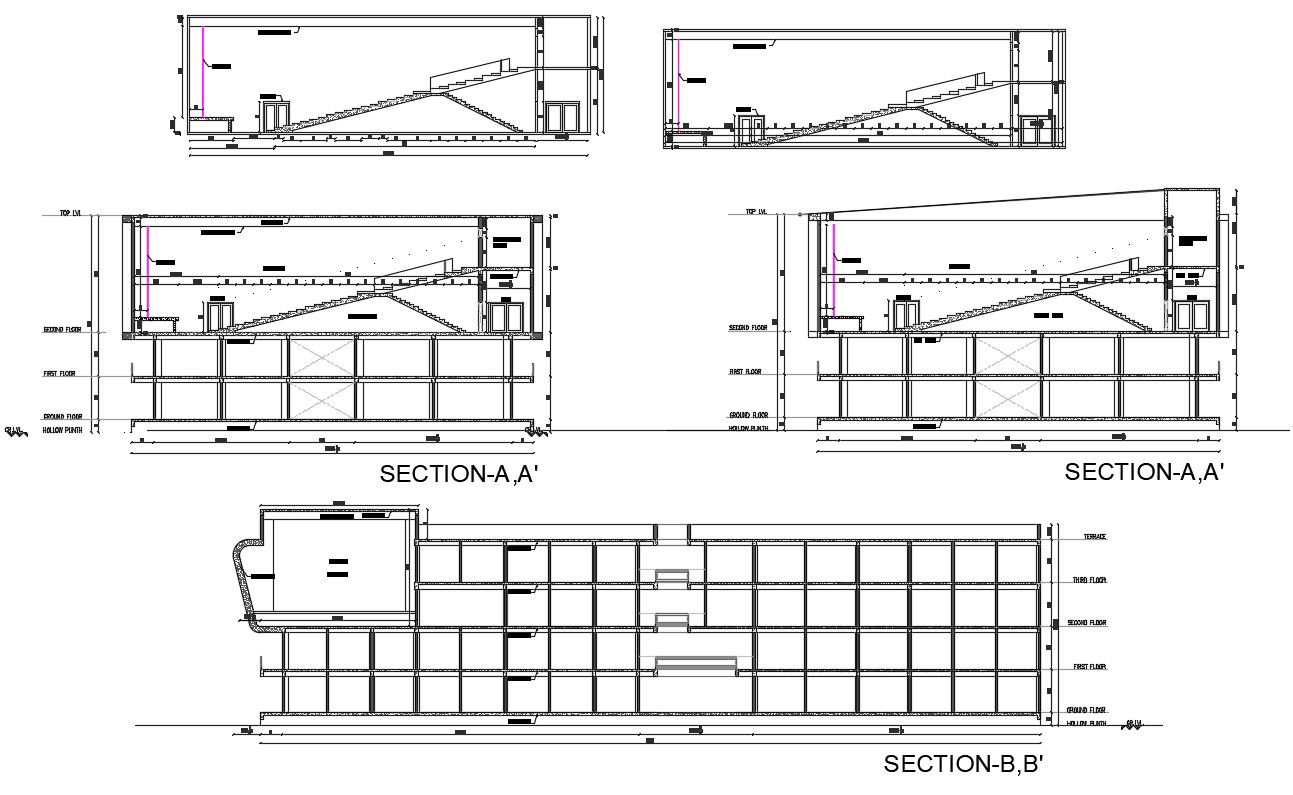2D DWG File Commercial Building Section Drawing AutoCAD File
Description
2D DWG File Commercial Building Section Drawing AutoCAD File Free Download; this is all section details related to a commercial building, working drawing dimension details, theater seating section details with projector room and much more other details related to section, this is the CAD file.
Uploaded by:
Rashmi
Solanki

