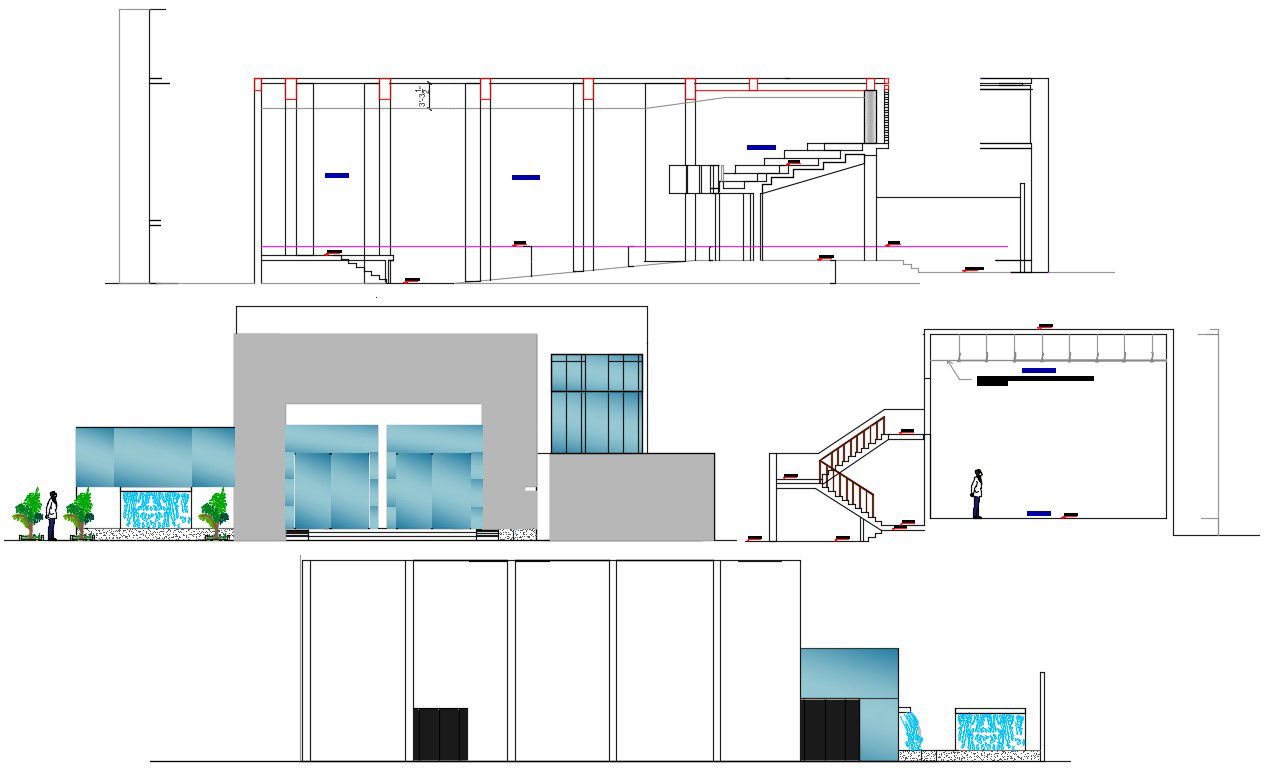2D CAD Drawing Theater Section DWG With Front Elevation Design AutoCAD File
Description
2D CAD Drawing Theater Section DWG With Front Elevation Design AutoCAD File; this is the section of the theater with the front elevation of the building includes waterfall design , plantation design, stair details, this is the CAD file format.
Uploaded by:
Rashmi
Solanki

