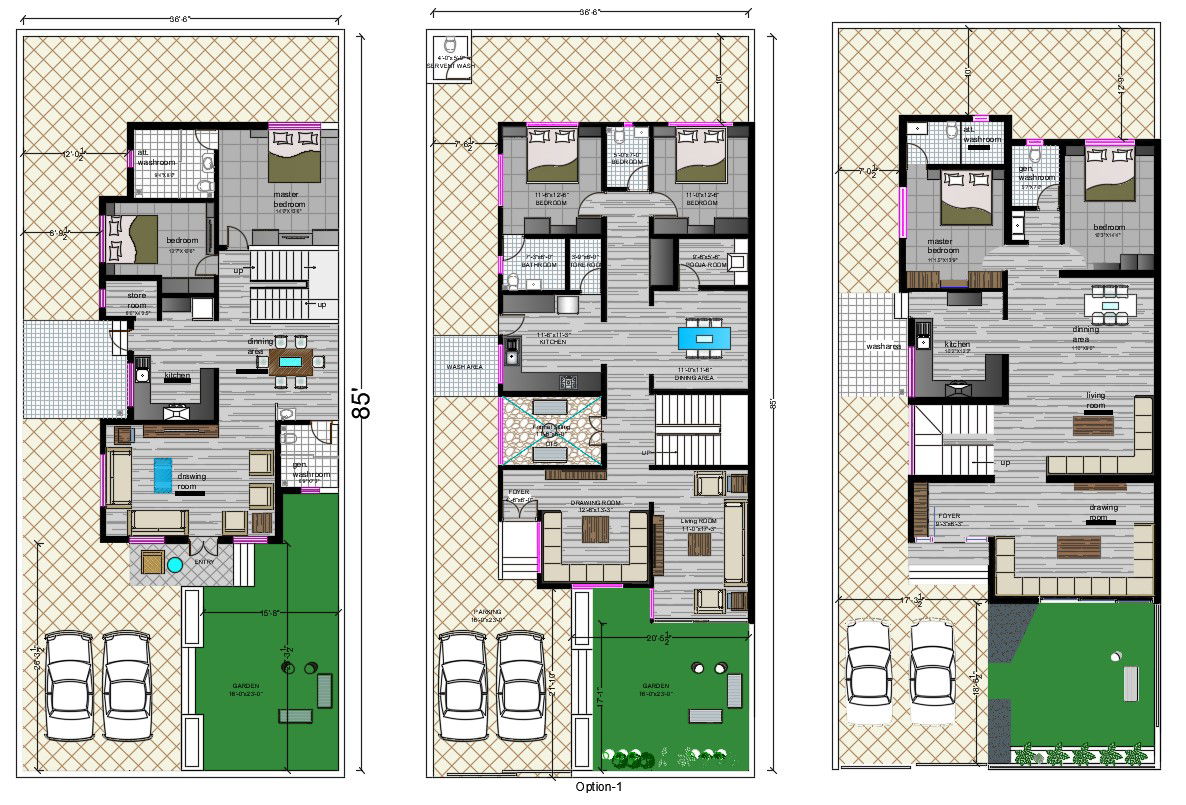Huge Bungalow Floor Plan With Fully Furnished Presentation Design AutoCAD File
Description
Huge Bungalow Floor Plan With Fully Furnished Presentation Design AutoCAD File; this is the planning of huge bungalow with furniture layout , hatching details, parking layout plan, garden area, this is the ground floor plan of the bungalow, in this plan added drawing-room, dining room, kitchen area, bedroom with attached toilet , stair , wash area, common toilet area and much more other details related to good planning of bungalow.this is the CAD file format.
Uploaded by:
Rashmi
Solanki

