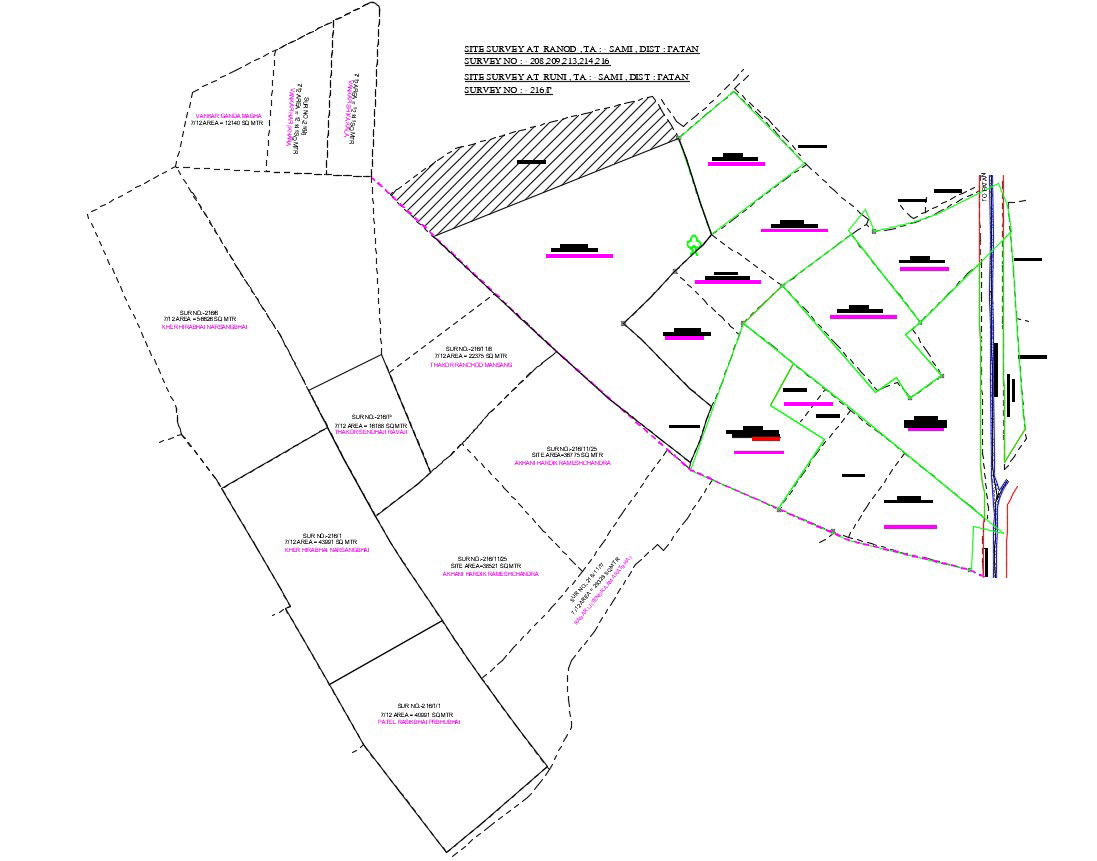Site Survey Plan DWG CAD File for Accurate AutoCAD Layout and Mapping
Description
DWG AutoCAD file of site survey plan showing detailed layouts, measurements, and topography for precise CAD drawing and efficient planning. Ideal for architects, engineers, and construction professionals to map sites accurately, plan layouts, and analyze terrain. This CAD drawing file provides all essential information for professional site assessment, helping in precise land plotting, boundary verification, and design integration for any construction or infrastructure project.
Uploaded by:
