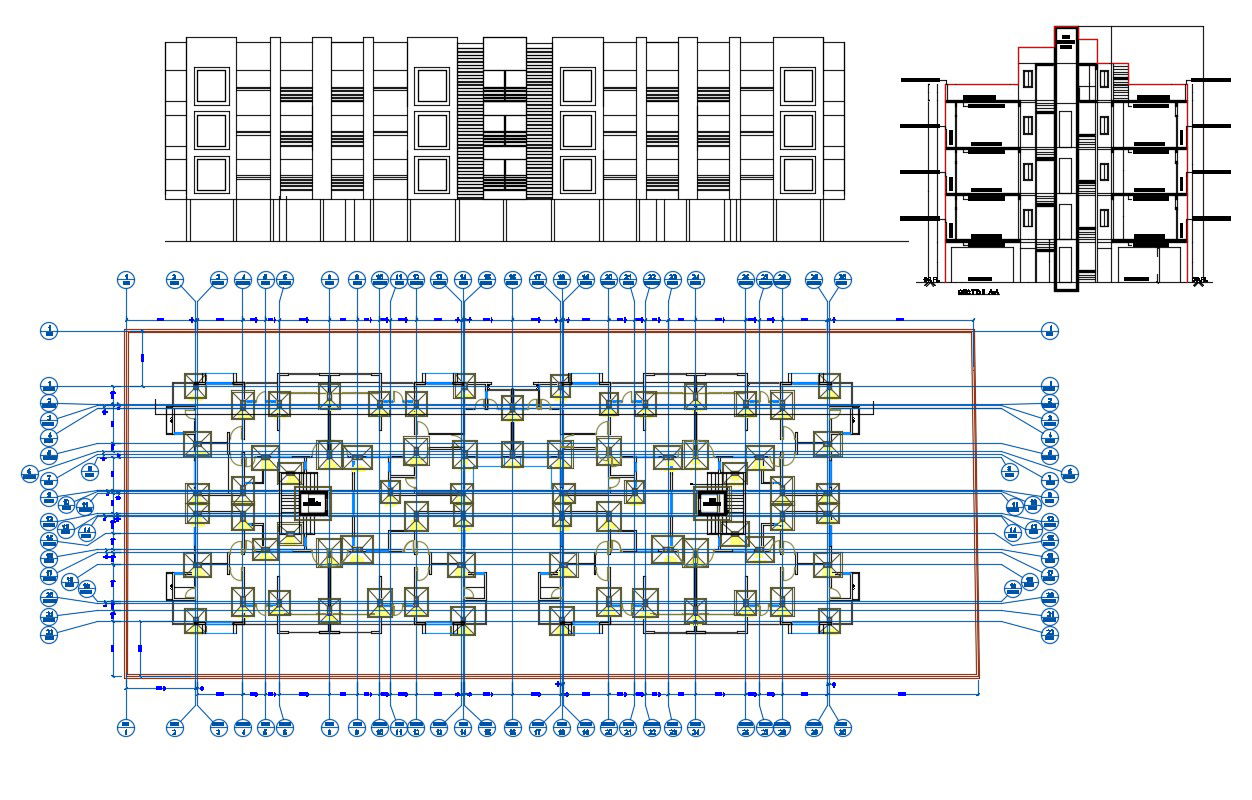Apartment Foundation plan With Elevation Design AutoCAD file
Description
Apartment Foundation plan With Elevation Design AutoCAD file; the architecture apartment building foundation plan with centerline and 3 storey building elevation design in CAD drawing. download free DWG file of apartment working plan.
Uploaded by:
