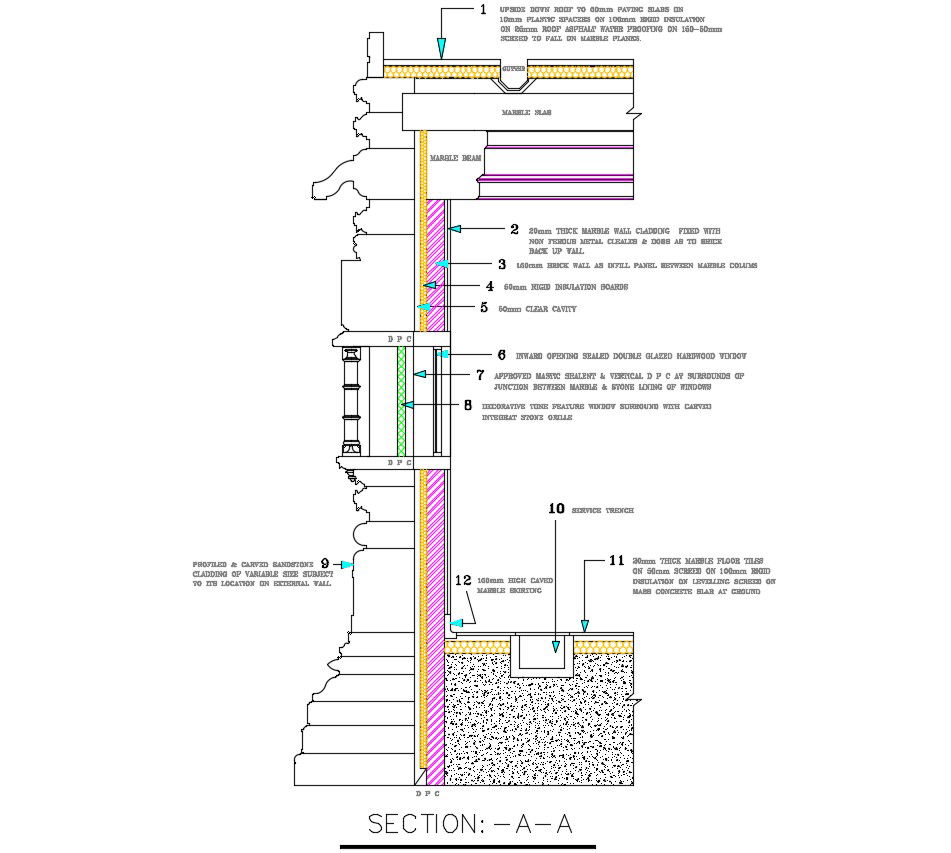Temple Wall Section CAD Drawing
Description
Temple Wall Section CAD Drawing; 2d CAD drawing shows 20mm thick marble wall cladding fixed with nonferrous metal cleaves & dobs as to brick back up wall, 150mm brick wall as infill panel between marble columns, rigid insulation boards, 50mm clear cavity, inward opening sealed double glazed hardwood window, and decorative tone feature window surround with carved integrate stone grille.
File Type:
DWG
File Size:
56 KB
Category::
Construction
Sub Category::
Construction Detail Drawings
type:
Free
Uploaded by:

