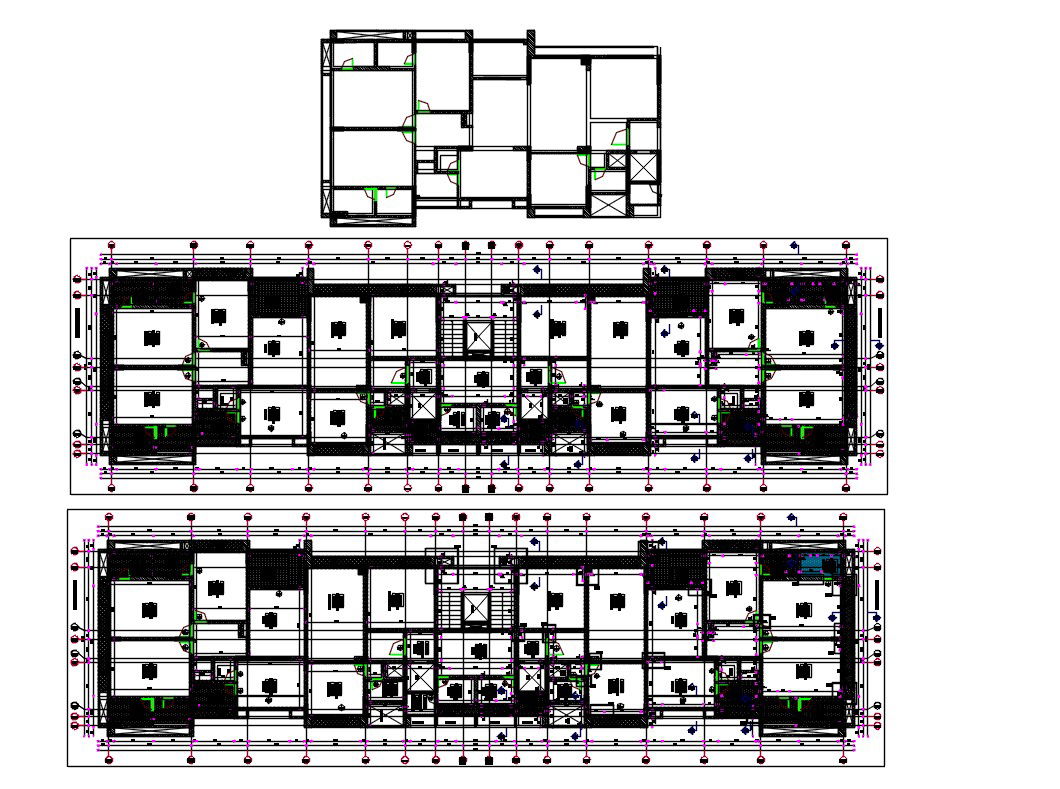4 BHK Spacious Apartment Layout plan AutoCAD File
Description
4 BHK Spacious Apartment Layout plan AutoCAD File; The architecture 4 BHK spacious apartment layout plan CAD drawing shos large drawing, modular kitchen, dining area, 4 bedrooms,and puja room.
Uploaded by:
