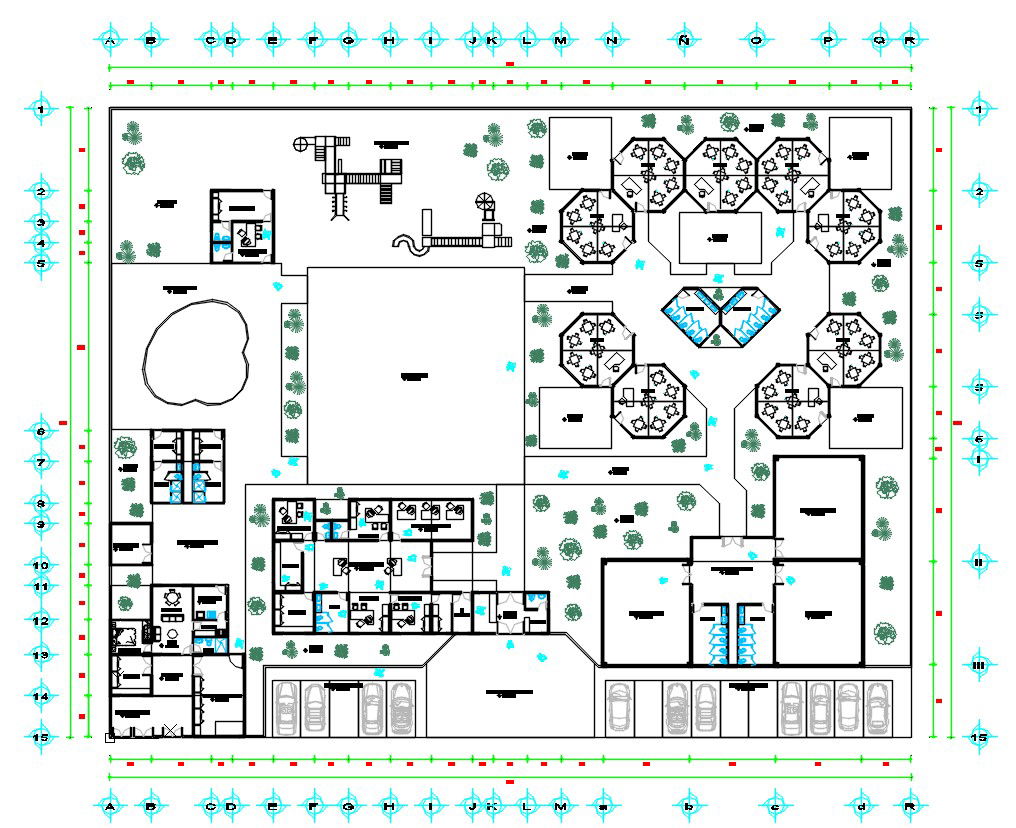College Building Site Layout Plan With Landscaping Design AutoCAD File
Description
College Building Site Layout Plan With Landscaping Design AutoCAD File; the architecture college building site plan CAD drawing shows ground floor includes area of exhibition, canteen, classroom, toilet, library, director office, staff room, and admin office with all furniture details.
Uploaded by:

