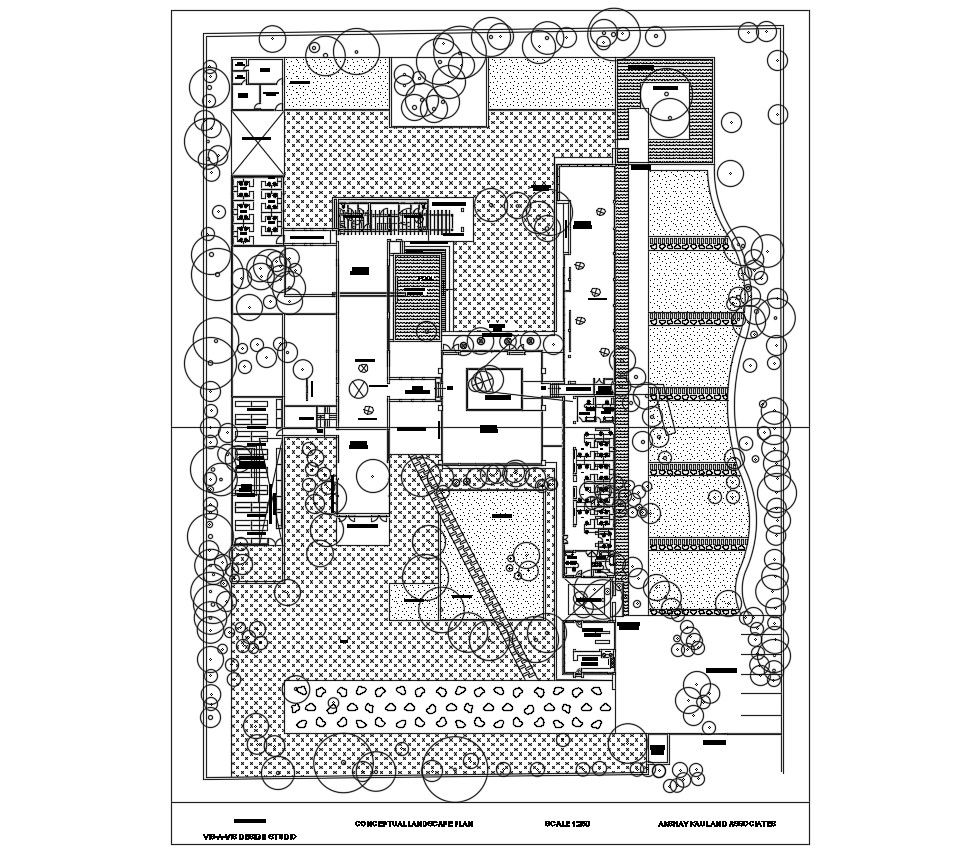Farm House Landscaping Design AutoCAD File
Description
Farm House Landscaping Design AutoCAD File; download free DWG file of farmhouse landscaping design with boundary wall, small pound, storage warehouse, admin office and restroom with furniture details.
Uploaded by:

