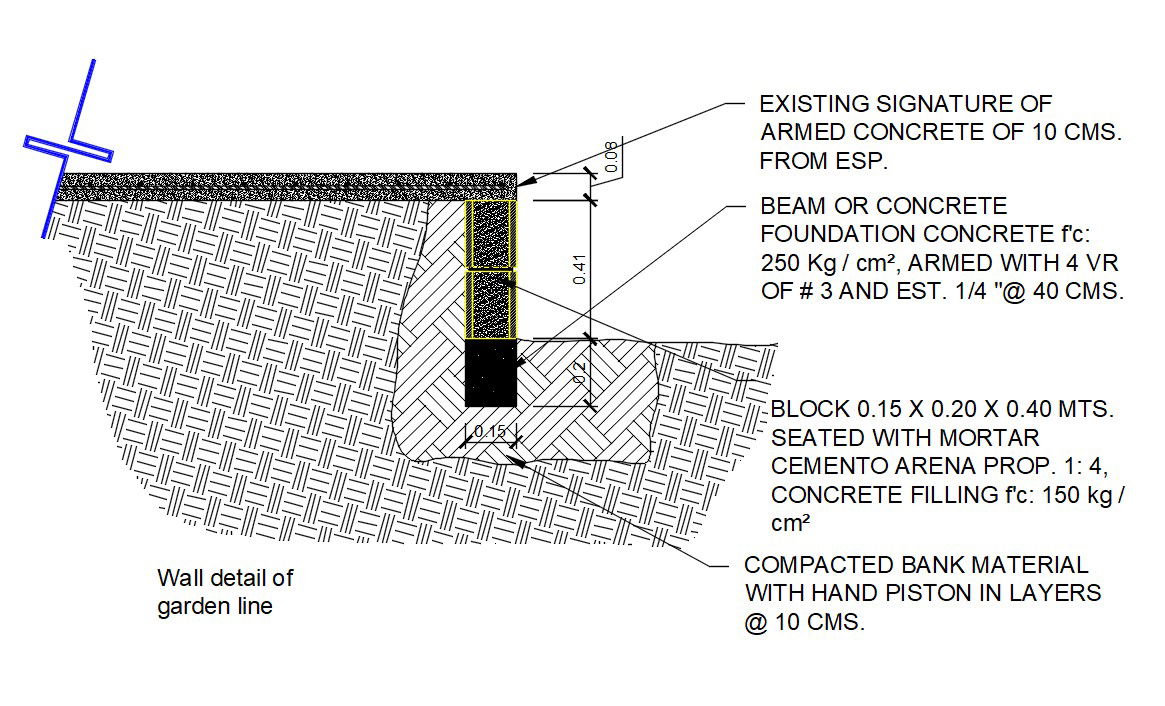Landscaping Retaining Wall Section Drawing DWG File
Description
Landscaping Retaining Wall Section Drawing DWG File; 2d CAD drawing of Wall detail of garden line shows existing signature of armed concrete of 10 CMS and from ESP. beam and foundation concrete 40 CMS.
Uploaded by:

