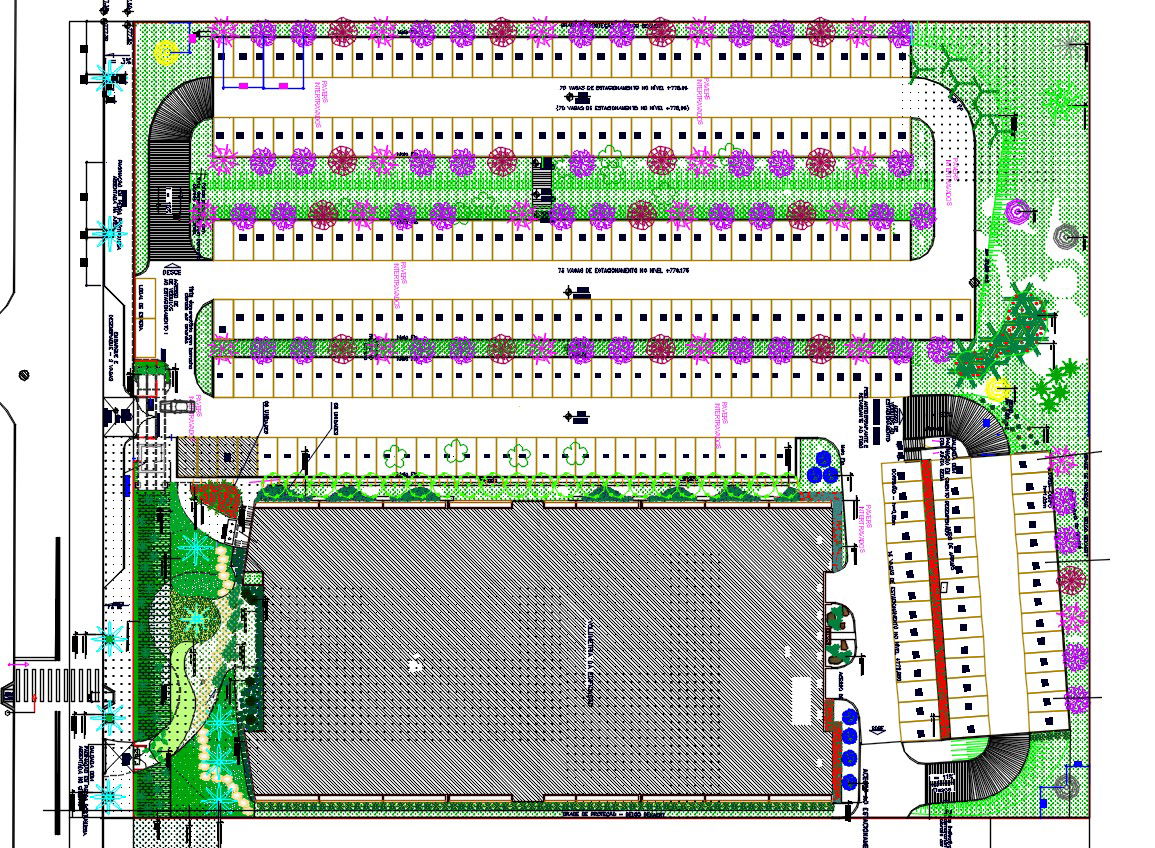Party Plot With Parking Lot AutoCAD File
Description
Party Plot With Parking Lot AutoCAD File; the architecture party plot with 345 car parking lot and landscaping design in AutoCAD format. download DWG file of garden party plot and use for CAD presentation.
Uploaded by:
