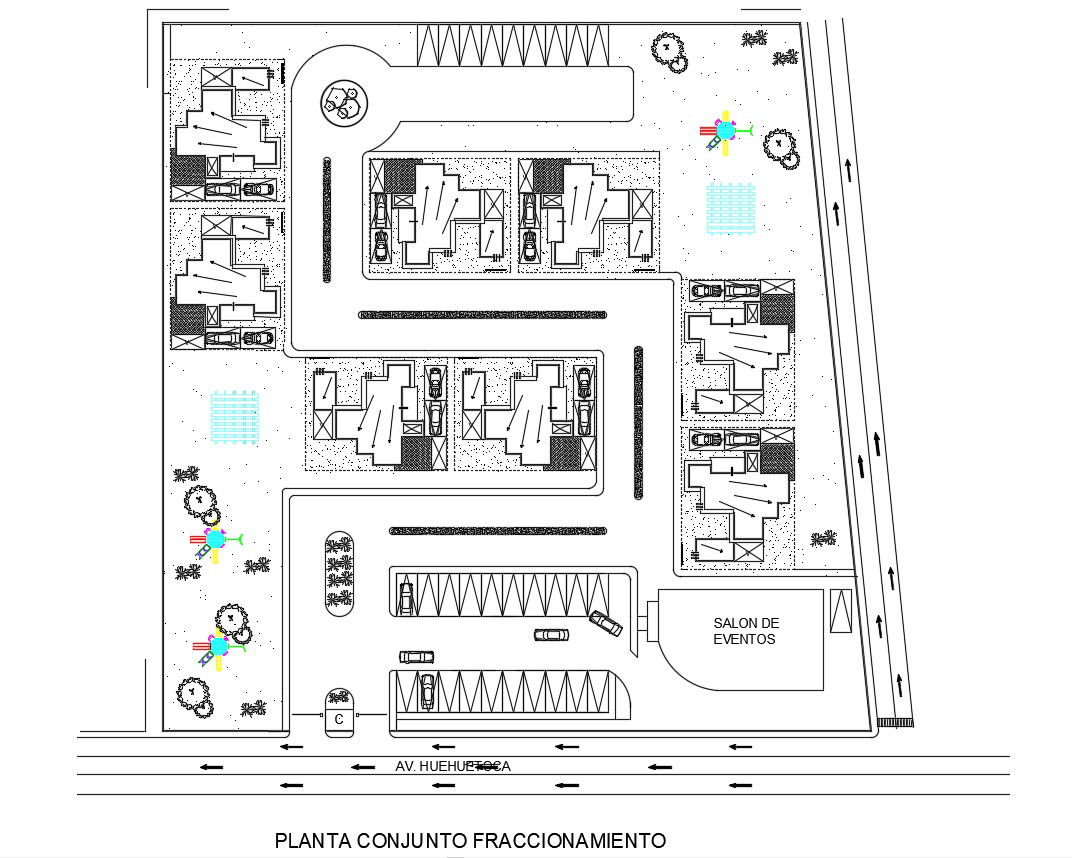Residence House Township Layout Plan AutoCAD File
Description
Residence House Township Layout Plan AutoCAD File; the architecture residence house plot township layout plan CAD drawing shows garden, wide road, parking lot, event fair area, and 8 no of house plotting details.
Uploaded by:
